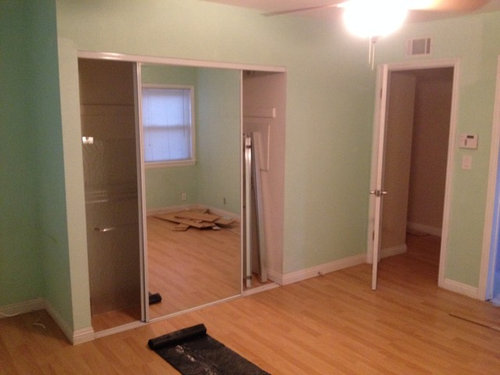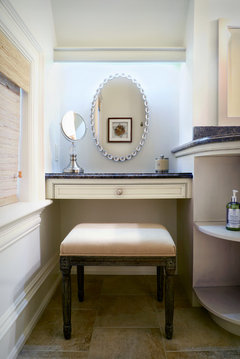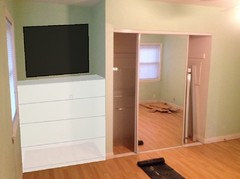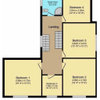Funky Open Space Adjacent to Closet?? Master Closet Design Help!
loadedlongboard1
8 years ago
last modified: 8 years ago
Featured Answer
Sort by:Oldest
Comments (11)
Closet Envy Designs LLC
8 years agoRelated Discussions
Making 60 sq m flat more open-plan
Comments (2)Translation: 60sm = 650sf...just trying to get things moving for you....See MorePLEASE HELP Living room design
Comments (15)I can't tell how old the home is from those photographs, but from the shape of the arch, it appears that it may be from the 50s or 60s, maybe much earlier. Since this room is the first thing people see when they walk in the front door, it needs to be designed as a "WOW" feature. I can't tell if you have enough room to separate the front entry from the rest of the room, but adjacent to the door would be a good place for a coat closet. To do it correctly and to make you happy, I would need to see pictures of the exterior and get some room dimensions. The room needs to be re-proportioned. That means that the fireplace mantle needs to fit the room size. Perhaps a mantle that incorporates a space above it for a flat screen TV. Properly sized crown molding and baseboard would enhance the feel of the room and make it more formal. If there is hardwood under the carpet, sand it and stain it a medium natural color to highlight the species of wood. The fireplace mantle should be the same species and color. If there is no wood under the carpet, I would recommend hardwood for a floor, not laminate. (You get what you pay for.) Since there is a radiator on the exterior wall under the window, I would replace it with a baseboard radiation heat panel, incorporated behind the properly proportioned baseboard so that it is hidden. The windows need to be framed (PLEASE don't use "picture frame" styled molding. You could use a chair rail and wainscoting all around to formalize the room even more. You need drapes for the window array that should fit the windows. The windows look fairly new, and the muntin array (4/1) indicates that the style of the house is traditional, perhaps Craftsman/Bungalow. What I have described for the room would fit that style....See MoreCLOSED In need of a makeover? WIN a bespoke design for your space!
Comments (90)Houzz competition I know the deadline has passed but I would like for you to see this. (The photos are not uploading properly) As embarrassing as it has been for myself and my mum; over the course of my life, I have lived in such a beautiful neighbourhood in the Blackfriars area for over 22 years and the only renovation or decoration that was done was in our kitchen by the council which was lovely. We also got a really nice gentleman to fix our blinds in the kitchen for us however only one side was done because he mentioned that the measurement was not accurate for the other window area so for months one side has been an open view which at times I don't mind, but everyone loves privacy from time to time. When it comes to the rest of the house - 1. The corridor - the walls are damaged by paint and mould so the walls feel quite rough with cracks which at times Ive hurt myself with small scratches... the corridor is sky blue but I also imagined my corridor in a yellow/magnolia colour with white borders and my mum even bought the paint but till now it was not done. 2. The doors in the corridor that lead to each room are off white and the doors don't shut properly anymore. 3. The toilet is separate to the bathroom it's really old and green colour is very boring, the toilet itself is faulty, the wall between the toilet and bathroom by the window is quite thin so it has ripped a little bit. The pipes are cracked and the mould is showing and I was thinking to get the council to wrap it up in some kind of polystyrene wrap. 4. The bathroom has ABESTOS around the window area as the ventilation is so bad and because the window is high up it is quite hard to reach to always open and close it. The bathroom was repainted white at one point but the colour didn't stay for long. Now it's mouldy and black. The pipes are bad and mouldy and the sink area is cracked around. I had an idea of painting it with the theme white and gold accessories or blue white and gold (which my mum purchased blue paint) but we never got around to doing anything. The bath itself sounds like it's about to fall through and many times there have been leaks downstairs into my neighbours flat. The council just used a cardboard/wooden barriers to cover the bath. 5. The front room had wallpaper before and was painted over. Now, on one side of the room a little bit of the wall paper is coming off very randomly as if it's shrinking (I don't remember taking off anything). The carpet was taken off completely but nothing was done to it. This area has become store space too (due to clutter and books). We have some nice brown/gold curtains which I visualised my living room to have a boutique type elegant brown/gold/cream theme. 6. Bedroom no. 1 has not been dealt with for years and so it has become a clutter room for clothes as well as the corridor. The room colour is sky blue but would love for this room to be an elegant green theme something classy for a mother. 7. Bedroom no. 2 is a baby pink room with the intention of painting the room white with splashes of colour. I started taking some things out and taking out my bed area but it's not complete as you can see by the photos. Overall this interior design is definitely needed because of how long it has taken for the decor process to be done. This is the conundrum that is needed to be solved....See MoreNew build home - help on Walk-in closet and Living dining sepration
Comments (9)Regards the wardrobe, definitely do'able as long as you watch the depth of the wardrobes. I figure you may just be able to put up a stud wall to the left of the window. You're going to have to measure carefully. Decide upon which window dressings you want, because if you're going to put up curtains you need to allow for the curtain pole to overhang the window and this needs room. Therefore, it eats in to the space for the dressing room. Alternatively, as I'm not sure that putting up a wall and a door will afford you the best use of space. You may consider the newer trendy option of a wall divider between wardrobes and bedroom. By negating the need for a door, you can bring the wall forward level with the end of the curtains, squeeze in two more smaller wardrobes adjacent to the window and the wall opposite and have a 'u'-shaped wardrobe arrangement. Like this:-...See Moreacm
8 years agostudio10001
8 years agoCarpet Mill USA Inc.
8 years agobennnie
8 years agoDESQ Office Solutions
8 years agoUser
8 years agoCelery. Visualization, Rendering images
8 years agoBeverlyFLADeziner
8 years agospraguec
8 years ago














InterMix Interiors