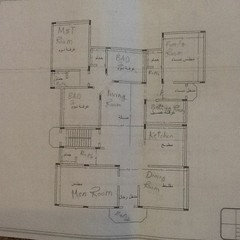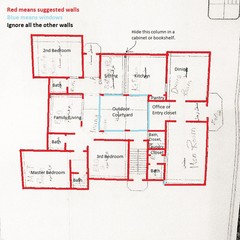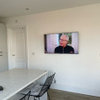Need an idea to my living room and master room,
jamsh
8 years ago
Featured Answer
Sort by:Oldest
Comments (56)
jamsh
8 years agoshirlpp
8 years agolast modified: 8 years agoRelated Discussions
Please help with tips and ideas to create some character to my living room!?
Comments (10)HI -- I like the red wall but I think the whole room in that would be too much. So right now you need to cut down the contrast of the red wall . Paint a light cream tan on the other walls and also on the ceiling but leave the crown the same color. This will tone down the red and accent the crown molding. You could also use a blueish grey in the same way. Or you could also use a grey with a hint of lavender . Get some color sample cards or pots (benjamin moore paints). Get an idea of the color before you paint the whole area....See MoreIdeas for my sad looking living room.
Comments (32)Start by taking out everything you don't want/need Paint your walls white to start with as this will give the room a fresh new feel, you can always change this if you want but you can't go wrong with white. Dulux pure brilliant white is a good choice so you don't get confused with the cold/warm undertones. Change the largest sofa for something smaller, I don't mind the other one as it is a modern style but if it is worn and you feel you need to change then now is the best time. Wool fabric is a great hard wearing choice and is easy to clean. I have children and have had mid charcoal wool fabric sofas for 4 years and they are perfect! Don't forget that your sofa is an investment so put your money into this as décor can be changed a lot cheaper! Paint the fire surround colour to a charcoal to make it stand out and also link in with the sofas NOW.... is the fun part! I'd concentrate on the red curtains and find some art work or wallpaper or a rug or cushion that you REALLY love with red in and possibly some other bright colours. Be creative & bold! I would consider changing the green curtains but by this stage you'll have a better feel of the room and where it is heading and how you want the room to look from here. If you are worried about the cost of curtains, I'd look at IKEA as you can get some lovely cheap curtains from there. Once you've got to this stage, I'd post some before pics and after pics for us on Houzz and ask for further advice on decorating as you would have a blank slate and something that you LOVE that you can work with on the colours to bring in touches of texture and warmth and comfort from there. Good Luck!...See MoreNew apartment living room design ideas (w/ my Sketchup drawings)
Comments (7)I think your ideas are spot on for the space. There is a bit of empty space, but you can sort that by tweaking your plan just a little. In the dining area, you could try moving the table further from the kitchen and putting a freestanding island in between, to give you more food prep space. Or, if it's more storage you need, you could add a sideboard where the wall cabinets are, to store dishes, glasses, drinks etc. another possibility is to go for a large round table rather than rectangular. This would fill the space nicely. In the living area, I think you have space for a corner sofa rather than the two seater you have shown, with the sofa and the armchair forming a u shape. The use of a rug to zone the space is perfect. Maybe add a narrow console table behind the sofa? Also, remember that, once you have placed all your large furniture in the room for real, it will be easier to think of little extras to add, like lamps, end tables, plants, etc. That's the fun part! And by accessorising with art, cushions, throws, and all your personal belongings, the space won't feel empty at all. Congrats on a lovely apartment and good luck with it!...See Morehi need help with my interiors of my big living room,
Comments (2)I like Carolina's suggestion, that way you have a choice of 'cosy' space but can easily swivel the chairs if you have more guests. I would rethink the lighting too (yes I'm biased!) but something less distracting will help give better balance to the room. "Feature walls" have had their day, but every room needs an anchor point, so something like a huge mirror or piece of artwork is lovely....See Morejamsh
8 years agohollywaterfall
8 years agoDulcinea Designs
8 years agoSusan Fruit Interiors
8 years agoLoribeth Clark
8 years agoTaLord Interior Design
8 years agoAquaTerra Outdoors
8 years agoaleanor
8 years agojamsh
8 years agocalidesign
8 years agojamsh
8 years agojamsh
8 years agofuzinav
8 years agojamsh
8 years agoshelleylenick123
8 years agofuzinav
8 years agojamsh
8 years agofuzinav
8 years agofuzinav
8 years agojamsh
8 years agojamsh
8 years agosuezbell
8 years agolast modified: 8 years agojamsh
8 years agojamsh
8 years agojamsh
8 years agoRami Gharib
8 years agoDye's Design
8 years agojamsh
8 years agojamsh
8 years agoPosh Places Inc.
8 years agoshirlpp
8 years agosuezbell
8 years agolast modified: 8 years agoPosh Places Inc.
8 years agoPosh Places Inc.
8 years agosalyamkyky
8 years agojamsh
8 years agoTimothy Rivers Interiors
8 years agothreecreeksdesign
8 years ago














teamaltese