Builder installed pot filler way too high. What should I do!?
rephotographer
8 years ago
Featured Answer
Sort by:Oldest
Comments (58)
JAN MOYER
8 years agolast modified: 8 years agoRelated Discussions
What windows should we choose?
Comments (56)Hi Folks. The windows are in and I love them. I chose black slim profile aluminium chamfered profile. I've been delaying posting a picture because, as you can see the front drive isn't done yet so the house isn't set off very well in its surroundings. To be clear, the windows we replaced were already Everest replacement windows from the late 70's early 80's I'd guess. The only original glazing we had being external Crittal doors that were ffffreezing, so they have gone and the Crittal stained glass windows by the front door and chimney breast, which we've kept, though they need painting black to match the new windows. We haven't replaced all the other non-original windows, but will aim to do so over the years, when the cash flow improves. I managed to persuade my husband to at least agree to all the first floor front elevation windows being replaced, so now they are all the same when you view the house from the street. The windows of a brick built sun room, front right, that you can partly see, are probably going to be removed, to make that area part of the garden rather than the house. One thing I would say is that we are having a bit of trouble with condensation on the outside of the new windows, which was unexpected and made me quite miserable at first. It turns out we're a bit unlucky, it's a known, but not extremely common, issue with such good thermal insulation in modern double glazing and it depends on the aspect of your house and the dew point. Our front elevation is west and exposed, so cold in the morning resulting in condensation and our view being foggy until the air temperature rises. I've attached a poor photo to show a mild version of what I mean, it can be a lot denser and we have far reaching views from the upstairs windows, so disappointing. But I've got over it. The main plus point is that the rooms with new replacement windows are so much warmer than the ones which still have the old ill fitting wood and aluminium windows. I'm also really pleased that we chose the windows to be black on the inside too. A neighbour up the road has black on the outside, white on the inside and I think it looks really odd when the windows are open. Finally, all the houses on our road are completely different, so there is no uniting feature that ties them together, our windows couldn't clash with the windows in the other houses as they are all individuals, though I suppose you could say they are all clashing, but as we are fortunate enough to be in a big plot with the houses set well apart I don't get that sense. Thanks for looking and all the advice. It was really helpful....See MoreKitchen splash back, am i being too fussy?
Comments (19)Those sockets would really annoy me- I'm miffed that the light switches at different ends of a room are out by this much! I would expect a much better job from a so called professional (I wouldn't except this from my husband who isn't). The gaping on sockets with bevelled tiles is a known issue but the gaps could have been filled. Again bleeding from dark grouts, but they should have advised that the tiles wouldn't work with the dark grout or used a tile sealer to prevent it. I've always drawn a tiling diagram, working out the best layout to avoid getting little bits of tile at the end, centralise on the wall or wrap around the corners....See MoreExtension help which style should I go with? Picture 1, 2 or 3
Comments (18)I have to say, I'm leaning towards option 1. As I may have mentioned in the past, I suspect the trend for grey and anthracite windows/doors/sofitts etc will end sooner or later and what folks will find is they're left with external features that date a house but would be expensive to fix. And whilst I like the look of the grey now, I also remember liking the dark wood windows in the late 80s at the time, but now think they date a property. :-/ (sorry to offend anyone who may have them)....See MoreWhat colour should I paint the wall that will work with the prints?
Comments (45)Hate to throw a spanner in the works but why that wall? To me it looks like the space above your cupboards is crying out for attention. You’ve got a fab space to play with their so of it was mine, I’d match the tiles with paint and use the cupboard tops as shelves for display of lovely ornaments or rarely used (but aesthetically pleasing) kitchen and/or dining pots.....and in answer to the original question have the art wall white. Other than my suggestion if you leave the cupboard walls white then i‘d paint the art wall in a fave colour for impact (I see you have some red stools, go daring!)...See MoreUser
8 years agoteamaltese
8 years agoPatricia Colwell Consulting
8 years agorephotographer
8 years agoWoodcrafters Group Ltd.
8 years agoUser
8 years agohavingfun
8 years agorephotographer
8 years agoCynthia Taylor-Luce
8 years agorephotographer
8 years agotfitz1006
8 years agohavingfun
8 years agoCynthia Taylor-Luce
8 years agotfitz1006
8 years agowhirlwyn
8 years agohavingfun
8 years agorephotographer
8 years agozzmom40
8 years agoSunshine Harmon
8 years agoSunshine Harmon
8 years agoDePietro Design Associates
7 years agolast modified: 7 years agorocketjcat
7 years agoAdrian Maslow
6 years agoAngel 18432
6 years agorephotographer
6 years agoAngel 18432
6 years agorephotographer
6 years agokateovaska
6 years agocbullette
5 years agoSelf
5 years agojuliekartal
4 years agoDustin Berning
3 years agojrstevenson25
2 years agostenoit
2 years agoM Riz
2 years agoDustin Berning
2 years agoDustin Berning
2 years agoAngel 18432
2 years agostenoit
last yearrephotographer
last yearfelizlady
last yearstenoit
last yearBman StockNews
3 months ago
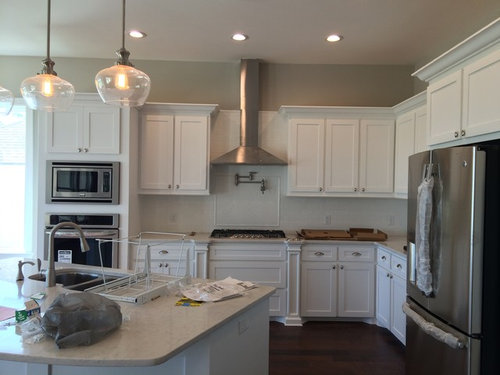
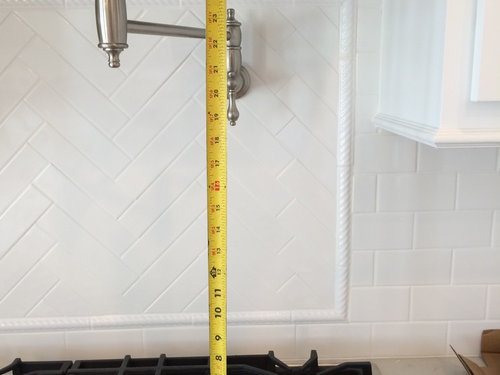
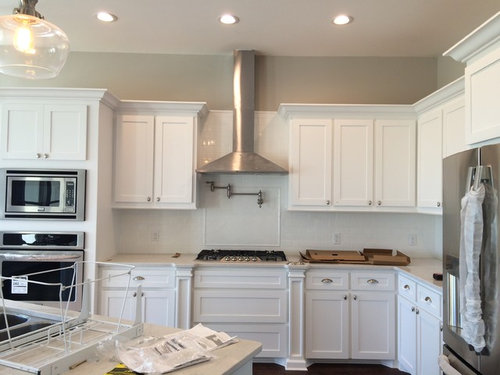
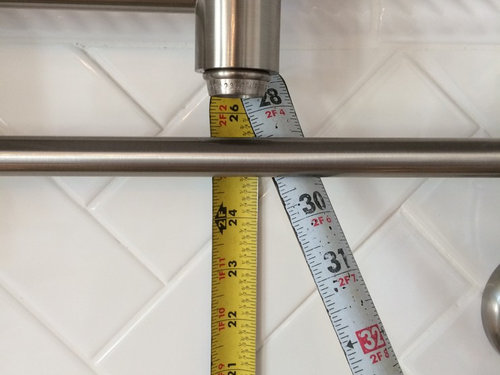
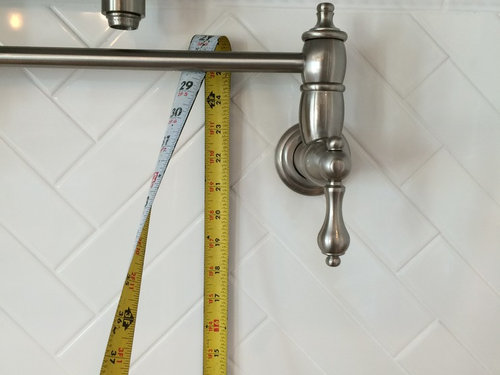

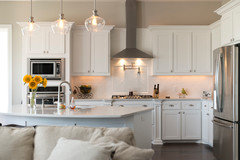








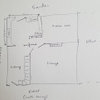


s c