Help & Inspiration for Grand Ground Floor Design. Thanks!
8 years ago
Featured Answer
Sort by:Oldest
Comments (12)
Related Discussions
Need Help Designing Ground Floor!
Comments (9)Hi. I'd have the utility/loo at the top off the kitchen (front of house) so you have the whole of the back of the house opening onto the garden. I'd run the utility parallel with the hall wall and have another entrance into the kitchen (just need to be careful if using the loo!). That should give you a utility of just under 7ft deep. The kitchen would then be a long L shape and give you 17ft for kitchen/dining. It does mean taking washing through the kitchen if you hang it in the garden but personally would much rather have the open living space but depends what you prefer! I'd also put in double doors from the kitchen end too and move the others along so you have a clear view out when opening the door from the hall. Bifolds would be great across the back but obviously not cheap....See MoreRe-design ground floor help
Comments (12)I don't think you're going to fit in the downstairs loo at this point. It compromises the existing space and would be better left until you extend again in a few years. I noticed that you took down the wall between the lounge and the kitchen, is this a supporting wall?? You did put the little wall returns supporting an RSJ presumably in one of your plans, but took it away on the other. I think it's better to keep the formal lounge seperate, but with door that you can open if you want to. I've done you a before you extend and after you extend plan. I think it's better planning for the future to save on the expense now and not having to re-do. ( Hope that makes sense! )The future !...See Morefloor plan change to a grand design.
Comments (8)If you remove the 2nd left staircase would there be enough headroom upstairs to turn the freed up space into a family bathroom? to widen the hall, the two current bathrooms could be reconfigured to give you two slimmer ensuite bathrooms and linen cupboard? i was wondering if the existing dining room and conservatory might work as a kitchen diner….you could have glass doors opening to the front reception to get south facing light but close when noise levels get too high!! if so then the current kitchen could be developed, incorporating part of the second hallway (and part of the store room for a cinema room) for a formal recetion room overlooking the garden, again you could have glass doors from the study if required As mentioned before, dont rush in too quick. there is a lot to be said for taking a year, the light and warmth of rooms through the year, the views etc a lovely big house to play with though good l...See MoreDesign HELP Required - Ground Floor Ideas/Improvements on zoning!!!
Comments (4)Hi Nitul, I agree with some of Jonathans points above. The plan you have creates a very disconnected lounge, it seems likely to become underused if at all. But it represents a large floor area. Also the entrance feels very blocked. It's not really clear though what spaces you want and how you would like to use them, so it's not possible to design a space that would work for you without that information. Get hold of a copy of my free Design Your Home Vision Checklist and start from there to get clarity about what you need and want so you can get the right design for you: https://www.i-architect.co.uk/dyhvchecklist.html Best wishes with your designs, Jane award winning chartered architect eco-home and conservation area specialist www.i-architect.co.uk...See More- 8 years ago
- 8 years ago
- 8 years ago
- 8 years ago

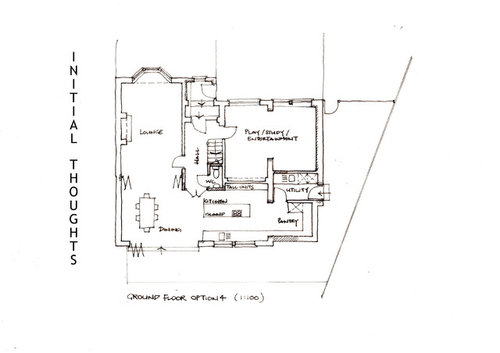

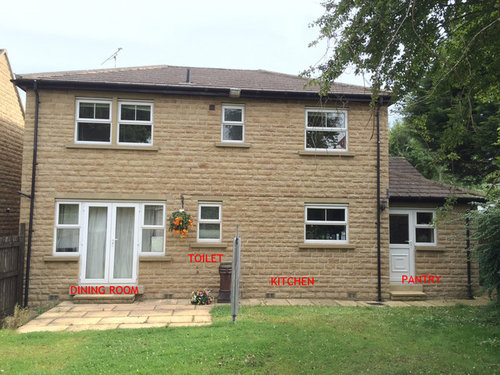
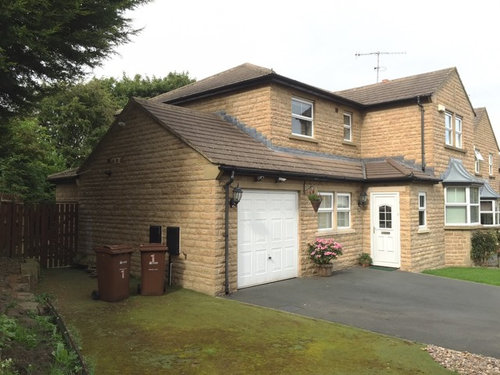
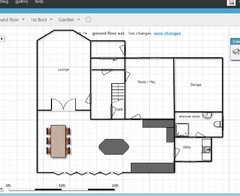
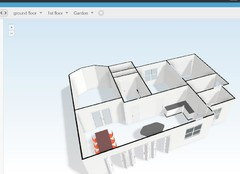
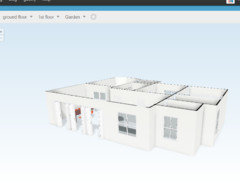

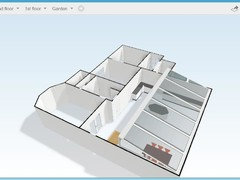

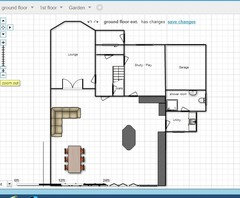
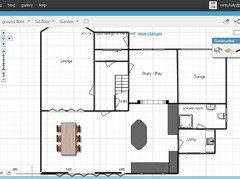
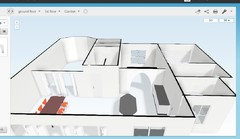
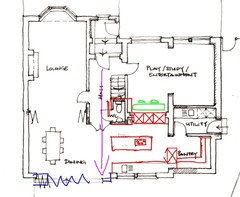
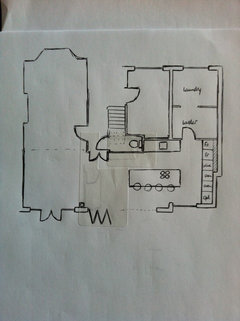

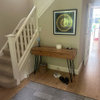
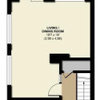

Jonathan