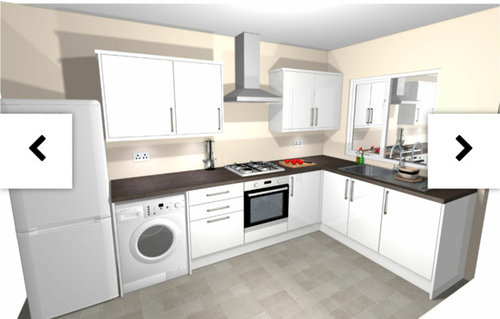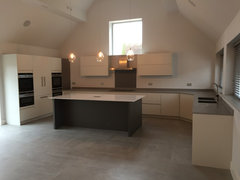kitchen layout isn't working - please help!!
memyshell
8 years ago
Featured Answer
Sort by:Oldest
Comments (11)
Related Discussions
Please help me decide on my lounge / diner / kitchen layout
Comments (15)Thank-you very much for the comments. I hope it will be a great space, but playing around with it and changing the design at the last minute is getting a bit stressful! This is the design that the build company showed us initially - just their initial thought as it how it would look. I found feeling the area where they had positioned the fridge/freezer very tricky. We want a free-standing french larder style fridge and the doors and level of matching with the rest of the units didn't seem like a good fit. The support pillar for the steel that crosses the island in the attachment below has also been a real annoyance. It sticks out 23cm, so it can only really go through empty-ish cupboards. Clearly anything to the left of that steel is difficult to vent. On the design in my intitial post, I was intending to have a dropped ceiling element that stretched just beyond the steel. This would let me have a powerful extractor and exit the flew onto the flat room (hidden by the drop ceiling 'box'). I like the idea you describe of a full wall of units, then island, then table. I guess Jonathan's proposal is similar to that. While I love the efficiency of the "4 double door" hideaway I just don't like the aesthetic, so will need to think about something else. Bringing it back to what we need... Utility room: enough to stash the washing machine, store the vacuum cleaner and hang a few clothes. No need for a sink. Free Standing, 90cm wide fridge, nicely framed either by wall of kitchen units. Waist height oven with an additional "top oven / grill (broiler)" - so at least one full height column. Good size kitchen island with at least two seats. Approx 90cm induction hob, plus a gas domino hob. Powerful, externally venting extractor over hob. I'm relatively open to moving the kitchen/living area to wherever it works best. I'm also not desperate to have the hob on the island (but that would be nice). As far as I know, the builders haven't done anything that can't be easily adjusted at this stage - but I think that will change in a couple of days - and they are planning for the kitchen to be in the old part of the house. As for rooflights - I thought, perhaps wrongly, that it would be light enough with the big bifold doors. It is an east facing room, and the old room had some sliding paitio doors and it felt bright enough. So I have left roof lights out on the basis that - but I'm also concerned about noise. (Cheaper too!). The biggest window we can gave without incurring significantly more cost is 1800mm x 1000mm - I'm minded to be 2 or 3 of these in that middle section. Thanks!...See MoreLayout help for kitchen/lounge/diner. Please help
Comments (4)I think shortening the lounge is a great idea. Could the new kitchen door go through the cupboard in the hall next to the shower room? This would make the new wall nicely balanced with the window in the new dining room. If you want help with visualisations, I offer 10 hours of design work for £250 which gives you a full design and the confidence to proceed with any supplier of your choice. If you want to have a no obligation chat to bounce some ideas around, feel free to get in touch 😊 Emily x...See MoreYour help please - kitchen layout advice!
Comments (1)Its never really good to have a toilet directly off a kitchen if it can be avoided. have you thought about this type of arrangement which gives you a pantry as well?...See MoreKitchen layout driving me crazy - please help me, I need ideas!
Comments (17)A much more functional layout can be achieved in the existing room by flipping the existing hob and fridge freezer. It looks like you are currently losing a good 30cm or so of potential counter and cabinetry space next to the doorway, and it would give you a longer counter run between sink and hob. I would also add a long bank of shallow low cabinetry alongside the wall between the 2 doorways, which would give you quite a lot of additional storage space without interfering with the walkway or sight lines. Plus the narrow ledge there could help keep clutter off your work surfaces. In terms of dining space, you could lose your unloved peninsula and then add a small table and chairs. You would have to squeeze in the 60cm oven into the main work area, but 30cm would be gained by the fridge move, and another 20cm could be gained by swapping to a 60cm sink cabinet. (I assume it’s 80cm right now.)....See Moreminnie101
8 years agomemyshell
8 years ago








Oasys Property Solutions