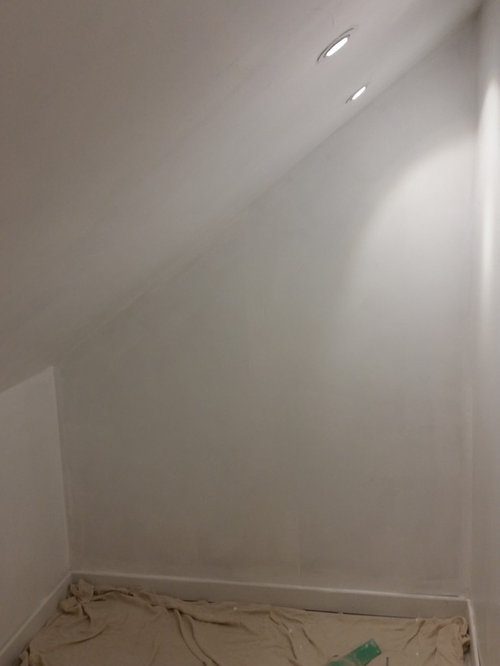Walk in Wardrobe - how to layout?
rossmelliott
8 years ago
Ive recently just had a walk in wardrobe space fitted into the loft space of my flat but Im not sure how to layout to ensure I make the most efficient use of the space possible
Im sorry if the attached photos dont give an accurate potrayal of the space (Ive tried to use a paint can to give an idea of size)
Any advice on how to layout would be much appreciated - the wardrobe is roughly 2.7m wide with a door in the middle



Houzz uses cookies and similar technologies to personalise my experience, serve me relevant content, and improve Houzz products and services. By clicking ‘Accept’ I agree to this, as further described in the Houzz Cookie Policy. I can reject non-essential cookies by clicking ‘Manage Preferences’.





Patience Designs Studio Ltd
rossmelliottOriginal Author
Related Discussions
How To Create The Ultimate Walk In Wardrobe
Q
Layout for master suite, whether to include walk-in wardrobe
Q
Luxurious en-suite bathroom OR Walk in wardrobe and small en-suite.
Q
Enough space for a walk in wardrobe?
Q
Patience Designs Studio Ltd
All Cabinets Ltd