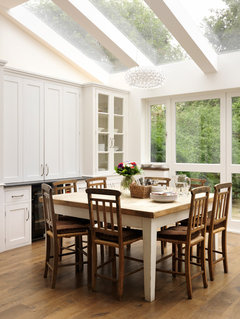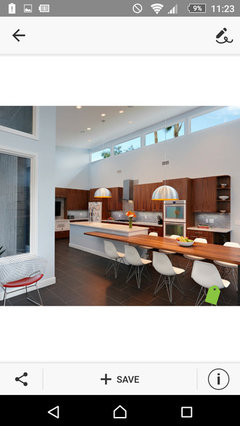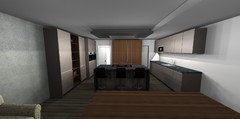Kitchen design and layout help. What's possible in the space?
C Campbell
8 years ago
Featured Answer
Sort by:Oldest
Comments (12)
Fresh Traditions
8 years agoJPK DESIGN LTD
8 years agoRelated Discussions
Kitchen layout & design, what's possible within the dimensions?
Comments (1)Hi Clare. it might help if you upload a plan and then you tend to get more feedback....See MoreWhat’s the best layout for kitchen/diner/family space
Comments (10)Hi. We have a back room similar to this and 3 small kids!! here are my thoughts: kids need space! they have friends over and toys. We have rearranged our layout loads and found it’s very helpful to be Able to be flexible So for this reason I prefer the architects design for the location of the kitchen - as it’s to the side and then you can be flexible with the whole other half of the space.( It will also give you much more scope for a future side extension without redoing the whole kitchen). assuming You have full height storage across the whole back wall behind the door you will be able to contain all the kids toys as well as surplus kitchen bits. I would keep any non-day-to-day Crockery, baking bits etc along this back wall and keep only the everyday kitchen bits along the main kitchen wall. You could maybe keep the boiler in this area also so it doesn’t take up space in the kitchen. i would however switch the dining and seating area putting the dining table at the back (squeeze it even running along the storage wall) and keep the whole area By the garden for a sofa and a play area. You will find with small kids this is the area that is used most. When you’re entertaining you just twist the dining table and extend it running towards the garden. And if you don’t like it you have the flexibility to swap the dining and seating area. (We have been known to swap ours with the seasons! If you like entertaining I highly recommend keeping that run free of an island since the island can’t be moved! Hope this makes sense....See MoreDesign gurus! Please help with kitchen layout ideas
Comments (0)Hi I was wondering whether I can have some advice on our kitchen layout. We planned to get our sunroom converted to an extension. Unfo Unfortunatel, we got let down by the contractors we hired who turned out to be professional scammers! Lots of tears and 6 months later, we are ready to get our kitchen done again but leaving the sunroom as is for now. How would you maximise the space? bearing in mind we are ok with the dining table being in the sunroom f. looking forward to all your suggestions! thank you these are suggestions we have received from a builder (just keeping all the units in the ”kitchen” space) : would love a kitchen island, if not a breakfast bar and plenty cupboard space. thanks in advance...See MoreHelp plsss how to design a kitchen layout from scratch
Comments (5)Hi Nusrat, I am also in the midst of planning a new kitchen and i found it quite overwhelming at the beginning. There are lots of articles and experts who can give pointers/guides (on Houzz + others). Whilst these are useful i found that i am taking bits of advise and designing my own kitchen. Anyways, I found it useful to consider the following in the planning stages: 1. Do i want open plan - this was the most common suggestion I received for the kitchen/dining (incidentally had previous experience of open plan with the type of cooking i do ie far east/south east asian food, so i knew i did not want open plan) 2. will there be a separate pantry/utility for washing machine/dryer/storage etc 3. where will the windows and doors be located - i had a chance to move these in the new extension area 4. any existing existing white goods and how best to place them, ie i have a larder fridge and larder freezer - these take up quite a bit of space so do i add these to the kitchen or keep in utility and have a separate fridge/freezer in kitchen. With cost of living, do i want so many white goods?? 5. where will the fridge/freezer be located as need to ensure these are not by a wall (to open the door fully) 6. will the oven(s) be under counter or in tall unit (have heavy duty + cast iron pots and pans so bending down may prove a challenge as a i get older!). Am also petite so cant be too high up in a tall unit! 7. when i entertain, will there be sufficient space for others in the kitchen - not to socialise more to help serve/clean! 8. when i prep + clean, where will the bin be located - do i want it in a unit or external to a unit so i can easily disinfect. 9. Storage of non-food items eg extra large pans/serving dishes (I ended up cataloguing what i have as i like to collect these in order to know what my storage needs are!) 10. Storage of perishables (onions, potatoes etc) and other food items eg extra spices, flour, rice, canned goods etc 11. Location of small appliances plus plug sockets (need more than you think!). Which of these will be in the pantry and which will be on the counter permanently 12. Lighting! I used free online design tools to mock up kitchens and thought through how i prep/cook/bake/clean, what i need close by and what I will have in storage. I found the planner at DIY kitchens quite good (it is restricted to what DIY kitchens supply though). I also annoyed the cr@p out of friends who would have similar cooking interests as me to figure out practical use of the kitchen and annoyances with their own kitchens eg, having a water tap above the hob looks good but what happens if it leaks etc. I have also consulted a couple of experts/designers, who can give good ideas/pointers and used these as starting points rather than end points. I found that the most common design was for open plan with an island with my extension plans. Sorry, just realised this is a long post! Hope it helps Also want to note that I am not a professional at this, just someone who is currently going through a home extension and over-thinks/plans!! Feel free to reach directly if you want any more advise/help. Kind regards...See MoreAmber Jeavons Ltd
8 years agoOnePlan
8 years agolast modified: 8 years agoAmber Jeavons Ltd
8 years agoC Campbell
8 years agoAmber Jeavons Ltd
8 years agoModus Kitchens
8 years agoAdam
8 years agoAdam
8 years agoJohn Roberts Design Ltd
8 years ago










C CampbellOriginal Author