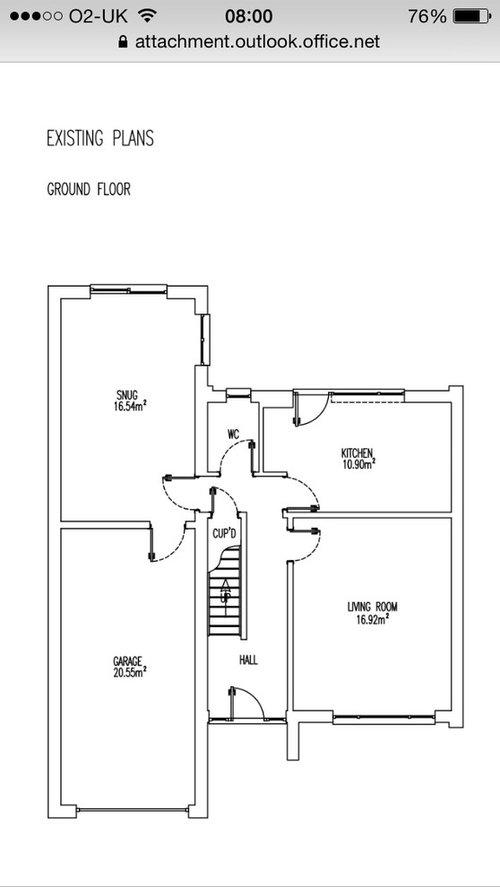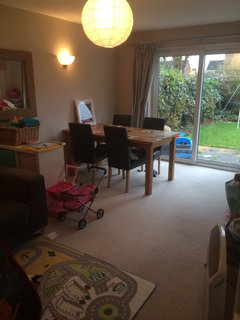Help with floor plan & use of space
Nina
8 years ago
Featured Answer
Sort by:Oldest
Comments (10)
Nina
8 years agoDanny Tyler
8 years agoRelated Discussions
Need help with open plan kitchen dining/living space
Comments (24)It could be an idea to demarcate the kitchen using the floor, rather than by using furniture - the easiest and cheapest way would be a rug of suitable material. If the area is demarcated there isn't as pressing a need to put something there, like an island or table. It also preserves the sense of open space - you said the room was small overall, so it's important not to crowd it with furniture. Then the furniture you do have can be spaced out, so you can have a larger sitting area. A round table would be good in the corner by the door. Round because as Minnie said it takes less space. A glass table would be best as it is see-through and preserves a sense of space. Round is also good because it adds softness - the rest of the room is going to have square or rectangular lines to it. The dining table could also be the desk. An alternative would be a coffee table in the sitting area that converts into a desk - if you google "coffee table and desk" you will see some really cool examples. I don't know how to copy and post the images, so you will have to search it, sorry! Corner TV - I have the same problem. I'm considering a wall mount. This saves space, but you do have to consider the wiring, and where to put digital boxes etc. Good luck!! Show us some after pics?...See MoreStruggling with planning the floor space!
Comments (10)I find myself agreeing with a mix of the above : Kitchen and dining should be in the rear extension with folding doors between the kitchen and new playroom (kitchen on your plan). Always useful to shut off a play area to create order and calm! Please leave the extension with French doors which will define the two areas and not out date. Installing a door at the foot of the stairs will help flow to the toilet and mean guests don't have to walk through utility. Meanwhile washing can come straight downstairs without doing such a large loop through the living room. The room that you call storage is useful as a snug to get away from the hubbub of open plan living and or a great teenage hideaway. Of course seeing the house in the flesh adds another dimension to things. I'm sure that there are wonderful designers on this site close to you who would visit and give you some insight for a reasonable fee which would pay off in the long run. Best of luck, Julie...See MoreHelp! need advice on interior design for open plan living space!
Comments (4)Hi Sofaiza, It sounds like you have done great so far and have a great space. Well done. I have just completed a kitchen design with what sounds like exactly the same kitchen units. We went for a speckled white worktop which worked really well. We then chose a light grey with a hint of blue for the walls - this is modern and fresh and works well with the white gloss and with the silvers or whites that may appear elsewhere in the kitchen. What flooring have you gone for? For a contrast Black worktop went well and was considered for the same project I mentioned. For the features walls the tiles sound intriguing but I would need to see them to get a better idea or know if they would work with the design. Sounds good though. I am happy to forward a few images of the project here if you want to get in touch. It will give you an idea of how it will all look. I also have trade accounts with the companies I purchased from last time which maybe of interest to you if you are planning on purchasing yourself (not through a tradesmen or designer). My email address is gina.everett@createperfect.co.uk or feel free to call the office on 0208 133 0702. All the best, Gina...See MoreKitchen space help, floor plans included
Comments (9)Hi Ellie - exciting project! Will have a think but here are my immediate thoughts. Being in the middle of something similar, with a left-right width of 5.5m, I was cautioned about putting my Island AND table in parallel, running north-south, on account of not having enough space. It so happens that it’s going to fit (just!), but this makes me think that you could struggle putting a table between the island and the patio doors. For clearances round tables and kitchens, I’ve found the Thirty-One Design Rules on Starcraft Custom Builders’ website to be a very helpful guide (in inches, but whatever). I’d also think carefully about the traffic pathways through the room. The bottom wall is current a thoroughfare between the kitchen door and bottom of the stairs, so I’d put less frequently used things there. The fridge and pantry cupboard is good. You have the main working wall in the right place, but now you have to think about how to get people from the kitchen door to the back door or the patio without getting under the cook’s feet... Are you committed to the patio doors? An alternative would be to put an L-shaped kitchen in, by continuing the long run along the outside wall some way to accommodate the sink and bins, maybe something else. You could then drop this back down into the room to make a U-shape, OR just get a really great table as the centrepiece of the space. It’s then clearer to others where to go, they’ll stay out of the work space. AND, to redress the glazing deficit, put a giant window above the worktop on the external wall. I’ve seen an example on Houzz where this was actually a bi-fold window so the kitchen countertop acted like a bar in summer! Oh, and a reading nook at the bottom of the stairs in that bay window...? Just something to think about... good luck!...See MoreJonathan
8 years agoNina
8 years agojlw1cc
8 years agoTracey Metcalfe
8 years agoKamila Williamson
8 years agotamp75
8 years agoHutsly
8 years ago















Kamila Williamson