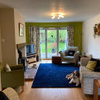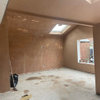He say's she say's - Design layout for flat needs changing...
sadey
8 years ago
last modified: 8 years ago
Featured Answer
Sort by:Oldest
Comments (6)
Related Discussions
*** PLEASE HELP: New layout for London 2 bedroom flat ***
Comments (19)hi - thanks a lot for the ideas, i would prefer to keep a window in each room ideally (idea1), and also I dont like having a bedromm close to the kitchen (idea2). what do you think of moving the bathroom between the current living room and master bedroom? I would have create a small entrance hall as well to avoid facing a wall straight in front of you when you enter the flat, happy to get your thoughts, have a nice weekend, thx!...See Morecould you please suggest a top architect or designer for w1 flat
Comments (4)I would need a bit more information about what you want to achieve. Is it a total refurbishment including structural changes? Are you wanting to completely change the layout or are you just thinking of possibly knocking down an internal wall or two?...See MoreHelp needed to change flat layout & create 3rd bedroom
Comments (14)Hi again Jane. Any external changes, including windows, may require planning permission. If the property is a block of flats or mansion block this may be more of a challenge. You may have permitted development rights, which can be another good option. Any change, however small, is likely to be subject to a license to alter especially if there's a management company or a remote freeholder. This includes windows in any shape or form. As unreasonable as it may appear, The licensee / freeholder can quite legitimately sell you the space and the roof structure and then request a full license to alter application. It's also not a given that the you be awarded the license. Sorry if this comes across all doom and gloom. There usually ways design challenges. understanding all the risks as well as the potential is important....See MoreFlat layout reconfiguration help!
Comments (6)i would: move kitchen to reception room, but explore other options in terms of layout of this space and where the kitchen is within it (there is a fireplace indicated on the wall you want to knock down so likely that wall is structural). knock through toilet and bathroom to make one larger space, but as last comment, think about where the door is carefully the storage area within bathroom area - could that be accessed from the hallway? a good place for jackets and shoes (and you will find having a large storage area invaluable for suitcases, sports gear, hoovers etc) convert the existing kitchen into your study - you can always have this as multi- functional by putting a sofa bed in it also so it can be a space for occaisional guests shorten the very long corridor, so that you can join the last bedroom to the reception room and form an L shaped living space. you could keep a screen or have double doors between reception and the ex-bedroom space, so making it more of a snug...and again this could be multi functional if you had a sofa bed in it....close it off from the reception room you can have 2 sets of guests staying without giving up your own room at all. when you are preparing to sell in the future and you still want to sell it as a 3 bed (check with an estate agent first, having 3 beds and a small reception space with a kitchen somewhere in it doesn’t automatically mean more money), all you would need to do is close off this ex-bedroom space from the reception area by reinstalling a stud wall and put a door through at the end of the hall. this wouldn’t be a massive job to do and means you can live in the space the way you want to while you are there...See MoreOnePlan
8 years agosadey
8 years agomattrjbishop design
8 years agosadey
8 years ago









Jonathan