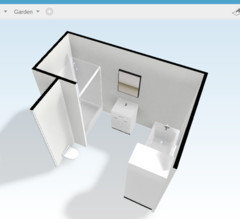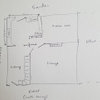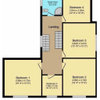Help needed with bathroom layout
Hannah Phillips
7 years ago
Featured Answer
Sort by:Oldest
Comments (10)
Style Within Limited
7 years agoRelated Discussions
Need help with the layout of my bathroom
Comments (18)We are still working on our new house, there is currently a bath with a glass half screen that is totally useless. The water bounces off whoever is showering past the screen and over the toilet, the floor, the ceiling, and it's only a half tiled wall so the wallpaper is peeling. I've considered the P or d shaped baths which give a larger section at one end in which to stand when using the shower and I've seen there are matching curved glass screens to go with them. Two points to consider. 1. If you are not planning on staying a shower could be a good selling point, the water saving of a shower versus a bath. Our last bath hardly saw a look in during 16 years and although it was a lovely deep double ended steel bath it gathered dust and the shower was definately the go-to choice. 2. I am now considering the usability of the bathroom for an elderly relative who has had a stroke, likes baths, but may not be able to get into, or out of one, with dignity intact. I'm thinking that a large walk in shower with additional wall jets could be a good option and the upscale could be a wow factor. Although you may not be in the same position you can never have enough forward planning....See Morebathroom layout help needed
Comments (0)Hi I was hoping some of the bathroom experts here could help me. I've just bought a victorian 2 bed flat and the toilet and bathroom are separate. I am looking to knock down or move the dividing wall to reconfigure the space Ideally I would like to have a small cloakroom with a sink and a smaller bathroom. I don't think there is enough space for a small ensuite I would prefer not to have just one big bathroom as I plan on renting the second room and additional facilities will make things easier Measurements are: bathroom: 185 cm wide and 195 cm long toilet: 84 cm wide and 112cm long there is some space behind the toilet that measures 28 cm long...See MoreHelp needed with small bathroom design layout
Comments (9)Query - why does the back wall of your shower have a slanted bit at the bottom? Is there something behind that, and under your storage area, that would mean you can't use all that back wall? If there's nothing there, and no problem with that corner, then: 1 - You could leave the bath where it is. Upgrade the panelling around the base and maybe put a little door in the panelling for under bath storage of cleaning stuff etc. Maybe even upgrade the bath itself too? And then move the loo to the back left corner, facing the window. Move the basin closer to the new loo position, and further away from the door, and build a low storage 'wall' all along that side wall, with the basin on it, and the loo also. The top of that new 'wall' will be a shelf for putting nice candles etc. Then, mirror all across that side wall, above the shelf, to increase the light and spaciousness. This is what we had in our tiny bathroom. It's more linear looking, with the main items on opposite sides of the room. 2 - Move the bath to horizontally across that back wall as you suggested - if space allows for the length of the bath. I think there will be enough space for a shower, even with sloping ceiling. Try standing up in the bath, and see if there is room above the tallest person's head. If you attach a pump to the shower, you will have enough power for a good shower. Maybe use mirror type tiles on the back wall above the bath to reflect light, and increase space. Move loo further into the room. Consider putting basin beside loo if there's enough room now, under the window and connecting them both, with a similar streamlined idea to above. This will square out the room a bit, leaving central space. You will also have a little space then on the left side where the sink was. Maybe a towel ladder could go there, or nice storage basket for loo rolls etc. 3 - Go and talk to Carolina in the Tubs & Tiles in Sandyford, in Dublin. She's amazing, and is a qualified architect, so she really understands space. She re-did our tiny bathroom. It looks amazing and has already won a prize! We took out the bath for a walk in shower. Which is my next suggestion to you! Even if you have small toddlers etc - you can always get a big plastic basin for baby bathing for a couple of years, and leave it in the shower. We left the sink and loo along the left side, and they're connected with the type of shelf I mentioned above. Good luck!...See MoreSmall bathroom layout ideas and good bathroom brands
Comments (9)Both Hansgrohe and (Friedrich) Grohe are German companies; Friedrich was a son of Hans who went on his own in the 1930s, so they share a certain heritage. These days, Grohe is larger and no longer family owned. Both produce outside Germany as well as on their original German sites still. Both produce "basic" and "high-end" ranges. They're both regarded well back home in Germany, much of the choice is down to personal preference. Hansgrohe is on average slightly more expensive (but not on everything). They also own the Axor design brand which has a more "ecletic" selection. One can mix-and-match; in our bath (bit messy, sorry - we're using it for the washing up while waiting for the kitchen to be installed), the mixer is Grohe as is the shower wall outlet, the shower rail and head shower arm (just above the shower screen) are Hansgrohe pieces. At least the chromed finishes are very close for the two: Both can be sourced well below retail list prices - if you're prepared to wait, German online sellers for bathroom goods tend to have many-months delivery timelines. For Grohe essentials (the classical Grotherm mixers) at least, any German DIY shop stocks these at very attractive prices (the difference to the UK retail price list will pay for the ferry ticket and fuel)....See More30canada
7 years agoUser
7 years agoBev Hine
7 years agoHannah Phillips
7 years agoAlecia
7 years agobookworm987
7 years agoThe Lighting Company
7 years agoAquatecnic Wetroom Experts
7 years ago










Style Within Limited