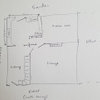Kitchen/dining extension
sillyperson
7 years ago
Houzz uses cookies and similar technologies to personalise my experience, serve me relevant content, and improve Houzz products and services. By clicking ‘Accept’ I agree to this, as further described in the Houzz Cookie Policy. I can reject non-essential cookies by clicking ‘Manage Preferences’.






Home By Design Ltd
OnePlan
Related Discussions
Help please! Going bonkers!
Q
Thoughts on kitchen/dining/family extension layout?
Q
Before & After: Kitchen, Dining, House extension
Q
Kitchen Lighting
Q
sillypersonOriginal Author
ianthy