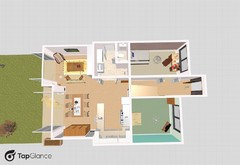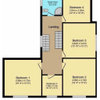Help please! Going bonkers!
Frances C
8 years ago
Featured Answer
Sort by:Oldest
Comments (11)
minnie101
8 years agoFrances C
8 years agoRelated Discussions
Need lighting / soft furnishing ideas to go with my blue bedroom help!
Comments (7)Great work so far. I love the colour of the blue on the wall, the painting, and the chest of drawers. Are any of these pictures appealing? I'm thinking a bit of yellow would be nice to add or you can just add varying shades and textures of neutrals in the bedding, throws, and curtains or blinds. I've also included a couple with bronze as previously suggested....See MoreHelp us stop our new kitchen from going clinical!
Comments (43)I thought I'd update everyone as to what we settled on as most of you won't have seen the finished post. Went went for Little Greene French Pale Grey on the walls and then a Grey Quartz worktop which had worked quite well. To stop it from being clinical, we opted for some textured wallpaper in the dining area which is Bala Storm (I think) from John Lewis. We then added some natural tones using a wooden table, and then Vitra chairs. Along with wooden fruit bowl etc. The main window will have wooden venetian blinds, and the bay windows will probably be done in a darker grey material as the perfect fit style blinds you find in conservatories...See MoreNeed some help on What colour Please - Please help
Comments (14)Greg think you have made a great start, just needs a few colourful statement pieces. Firstly the chest of drawers are fab, my suggestion if you like them would be to utilise them in the lounge either side of the radiator under the window, for storing what looks like cd's the other side of the fireplace in these. You could put the existing cubes either side of the two sofa's. I would ditch the rug in the lounge, and get something bold and bright such as cobalt blue with orange/yellow. In the bedroom, keep the IKEA drawers and paint them either black or dark blue and have them adjacent to each other on the back wall opposite the bed, with the TV on top as someone has already suggested. The art work is great, but would swap it over to where the mirror is and move that elsewhere. Again ditch the rug, maybe an animal skin would work well in here, keeping a masculine feel. Pick some of the colours from the artwork for a well chosen throw and cushions for the bed, and don't be afraid to use some other accessories such as vases, lamps and dare I say candles!...See MoreWhat colour floor to go with this kitchen, please help?!
Comments (19)Thanks all for your help, we haven't got underfloor heating and I have two very messy boys especially with water so I think engineered wood is out and so are real tiles as they would be so cold. Its a north facing room so I'm very aware I need to warm the look of the room up as the grey and the white walls are looking very stark now. Karndean, amtico and poyflor are the companies i'll look at then. Has anyone used polyflor? They seem much cheaper than the other two companies? And oneplan would grey flooring look weird against the grey wood Worktop? Bit too matchy? I'd like to go a bit more modern Scandi kitchen. Unfortunately my husband likes country style hence the kitchen handles and look we chose. But now I want to warm it up a bit and give it a more Scandi look?! Thanks for your help...See MoreOnePlan
8 years agoFrances C
8 years agoOnePlan
8 years agoFrances C
8 years agoReflective Audio Visual Ltd
8 years agoFrances C
8 years agoFrances C
8 years agoOnePlan
8 years ago











Frances COriginal Author