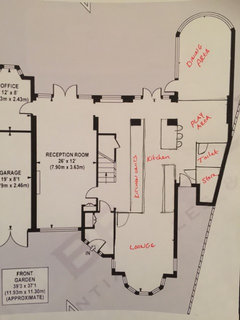Downstairs guest toilet
svarnasingh
7 years ago
last modified: 7 years ago
Featured Answer
Sort by:Oldest
Comments (18)
Tweeza
7 years agoRelated Discussions
downstairs toilet.
Comments (2)The choices are of course, limitless.... As this is the downstairs loo, you can afford to be bold with colour and pattern. In fact, the bolder the better! Have fun with it! Consider wallpapering the entire space. What patterns do you love? Geometrics? Floral? It all depends on your own personal preference of course, but this is your chance to make a contrast with the rest of your home and create a fun, imaginative space that will become a talking point for your house guests. Would love to know the outcome. Happy decorating!...See Morelocation of downstairs toilet please
Comments (6)upstairs loo is directly on top of the -- low level ceilling understairs /hallway / kitchen and the soil pipe runs directly down from upstairs toilet through to the kitchen below. can be seen in the kitchen, it is big round blackish colour. thanks....See MoreDownstairs layout advice - adding downstairs toilet
Comments (6)I was thinking of 2 ideas for the position of your toilet... the green option is great as it’s out of the way, under the stairs but reduces the middle room and the toilet pipes are far... Or the blue option: reduces your kitchen, but great for the pipe just above. It depends on many things... Do you have children, in that case, they might need space to play/toys... Do you want 2 dinning areas? Ie: breakfast and middle room... I would personally change the window in the middle room, for a French door... and take the wall off as you mentioned. This would create a nice spacious dining room. I would use the breakfast room as a comfy snug to watch my garden grow while reading a book with a coffee!...See MoreAdding a downstairs Toilet Help!
Comments (4)Thank you for your replies. My first though was to add a utility and toilet but we eventually want to do an extension at the back to make the kitchen/diner much bigger so shouldn’t matter if we take up some of the space with the cloakroom now!? It takes up more space as I didn’t think it was ideal having the door off the kitchen or dining room. Instead I thought it would work better off the entrance hall and make the hallway to the toilet and coat area etc?! The kitchen/diner would still be 17ft x 9ft so still not to bad until we save to extend later on. It would incorporate the space under the stairs at the minute it’s very unused space! I guess I’ll see how doable and pricey by getting a builder in. Just wanted to see if anyone had done anything similar. ☺️...See MoreMBH Carpentry and Joinery Ltd.
7 years agosvarnasingh
7 years agosvarnasingh
7 years agosvarnasingh
7 years agoTweeza
7 years agoSuki Shocker Interior Design
7 years agoJonathan
7 years agoninacp
7 years agominnie101
7 years agoJonathan
7 years agosvarnasingh
7 years agosvarnasingh
7 years agosvarnasingh
7 years agosvarnasingh
7 years agotitiankim
7 years agoSuki Shocker Interior Design
7 years ago











A B