Need help designing this bathroom
Yan White
7 years ago
Featured Answer
Sort by:Oldest
Comments (21)
Yan White
7 years agoRelated Discussions
Bathroom design help please!! :)
Comments (13)Hello comegetme, I think tiles and paint can work well... You could even have two colours... Like the wooden blind for the window and you've pretty much nailed the placement... What about having a wall hung loo.... This gives an even gr8r level of space and means if it's boxed in.. you get another shelf. For folded towels? Reed sticks... What about thinking more on the spa theme with stone tiles.... Stone flooring... Tile Magic has a really amazingly affordable range.. (see image) but get samples! With marble or any stone- it must have a protective coating/seal which is not visible but it will mean that the marble or stone is protected.. There are some nice slates too, that could be nice... I rather like these marbles below, or you could choose a travertine, or a marble looking tile... From £1.70 or so a tile... It's probably the most affordable I have ever seen... I would say get samples of any you like and sit them in the room and see how they work with the light... Even if you compliment it with a painted wall....Choosing accessories very carefully can also bring a really luxurious feel on a small budget.. What about a bamboo ladder for towels....... The shower screen I would say doesn't need to move, you just step in from the bottom end.. and I'd choose straight edges and have an invisible fixing.. Ie no chrome edges... : ))...See MoreTiny bathroom design - Help!
Comments (21)I would still suggest tanking/waterproofing the room prior to the installation of a standard shower tray or bath. Waterproofing membranes with the European Technical Approval will withstand normal movement within a house but the flooring and walls need to be of sound construction - a wetroom can be properly fitted in age of building. These principles apply to a standard tray or bath as the silicone beading around the edge may fail (from movement/age) and let wall bypass the tray, causing damage to the building underneath. This picture was taking after a bath with wall mounted shower was removed. The silicone had failed causing the wood to rot. This was all replaced and the below was created in its place: A bath will be easier for people with young children and if you plan to sell on, a wetroom will appeal to some where a bath will appeal more to others. Which ever path you choose (both your designs look nice) I would recommend waterproofing the room before it is installed. Kind Regards Mike...See Moreneed help for a bathroom/closet design
Comments (2)Hello marnew1, It seems to me that you could make more of the closet space and perhaps add more overhead storage :))...See MoreHelp with bathroom design in older townhouse
Comments (1)Hi Colleen! Usually a Jack & Jill bathroom like this would be acceptable if it was shared with the master bedroom, rather than a secondary bedroom. As the only bathroom in the house, I would definitely close off the door to this bedroom and with that extra space add a full suite (shower, separate bath etc.) I would only spend the money on extending the bathroom, if it wasn't big enough to work as a sufficient family bathroom. It won't add value to your property like for example an ensuite to the master bedroom would. I did a before an after sketch form what I can see in the photo for you to show how I woudl arrange it. Please note I did put some minimum dimensions on there and if your bathroom isn't around 1.8m you may want to compromise by adding the shower above the bath to save money. The sketch at the bottom is what I think it is at the moment (sorry if Im wrong), and I just did a quick proposal with the door blocked up trying to fit in a full suite. Ideally the toilet shouldn't be positioned in front of the door like that, but without seeing the plumbing, I didn't want to go all outrageous on you! It looks like the house used to be let out as an HMO perhaps? Unless you want to sell it on to another investor, or perhaps someone with a physical disability or elderly, it may not be worth keeping the basin. There are many practical uses for this type of layout, so it does depend on what your end result is. But for a traditional 2 or 3 bed family home, I would give it a proper bathroom and close off the door. I hope this gave you some food for thought :-) Have a great day! Jo...See MoreAlenaCDesign
7 years agoJonathan
7 years agoYan White
7 years agoYan White
7 years agoAlenaCDesign
7 years agoYan White
7 years agoMarc Oliver Bathrooms
7 years agominnie101
7 years agominnie101
7 years agoYan White
7 years agoMarc Oliver Bathrooms
7 years agoAlenaCDesign
7 years agolast modified: 7 years agoCreate Perfect
7 years agoYan White
7 years agoYan White
7 years agoCreate Perfect
7 years agoAlenaCDesign
7 years agoMarc Oliver Bathrooms
7 years agoTiles & Baths
7 years ago

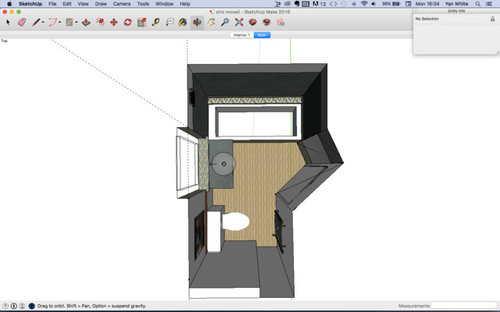



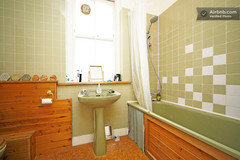
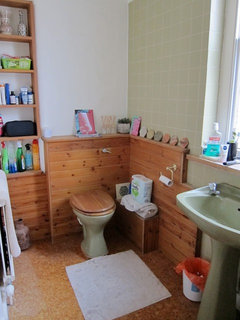

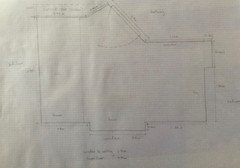

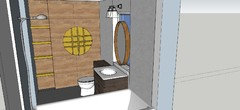
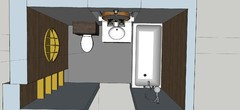






AlenaCDesign