Tiny bathroom design - Help!
Coco
8 years ago
Featured Answer
Sort by:Oldest
Comments (21)
Helen Nightingale
8 years agoRelated Discussions
Help for my tiny bathroom?
Comments (21)Hi, Our bathroom was very simulator this and we hated the lack of floor space. We installed a gorgeous shower across the window wall and tiled around the window to protect it from moisture. It's been great so far. Then we moved the toilet to behind the door and put in a smaller countertop sink next to it. We also had the problem of working around the airing cupboard. Taking out the bath was controversial but it hasn't bothered us yet& it's better than walking straight into the bath when you open the door like we used to. We felt that a good quality shower would make the house more saleable in future that a pokey bathroom....See MoreTINY Bathroom need help!
Comments (16)Hello Tom, There are many Bathrooms out there that are smaller than yours. You are right, you could definitely add something to it, redesign it and make it look bigger. Everything is possible! If I was you I would not remove the bath. Just as others said some people may feel more attracted to have a bath and not a shower only. After all you can still ad a showered and have 2 in 1. When you add a mirror and pick light colours you can definitely make your Bathroom look more spacious. Light installation is also a great idea to make your space look bigger. Have you considered changing the layout for your Bathroom? Good luck with your Project!...See MoreSloping ceiling in our tiny bathroom
Comments (11)I think that one of the problems with this small bathroom is that it's broken into many elements, making the space appear even smaller. The slope is very sculptural but spoiled by the style of window. Would you consider replacing the window with a full pane of glass in a casement or awning style opening? I'd also recommend either removing the tongue and groove boarding and skimming the wall or replacing the boards with T & G that extend from the floor to the ceiling. I'd remove the tiles and replace with T & G as well. Also, to unify the space, remove the ceiling tiles, which look like polystyrene, and the coving to simplify the overall appearance. A paler tint of the blue-green and a simpler window film in a foggy texture will allow more light to enter the room....See MoreStair Bulkhead design in Bathroom-Help!
Comments (7)Hi Ross, havent sorted it yet but we had a bathroom design guy come round and what we will do is borrow some space from adjoining bedroom (which will be our guest bedroom anyway) to create more space in bathroom for walk in shower. the stair bulkhead will be 'encased' in bespoke storage unit. it will be slightly smaller than what it is now but it eill be higher so it looks in proportion to everythinf else and not just one big box. hope this helps. other solutions would involve moving stairs or extending over garage to create more space both which are more distruptive and expensive. let me know what you decide as maybe there is a solution. i havent come across....See MoreCoco
8 years agoCoco
8 years agoingabrereton
8 years agolast modified: 8 years agoAquatecnic Wetroom Experts
8 years agoCoco
8 years agoUnishower
8 years agolast modified: 8 years agoStone & Marble Diretto Ltd.
8 years agoCoco
8 years agolast modified: 8 years agoAquatecnic Wetroom Experts
8 years agoAquatecnic Wetroom Experts
8 years agoCoco
8 years agoAquatecnic Wetroom Experts
8 years ago
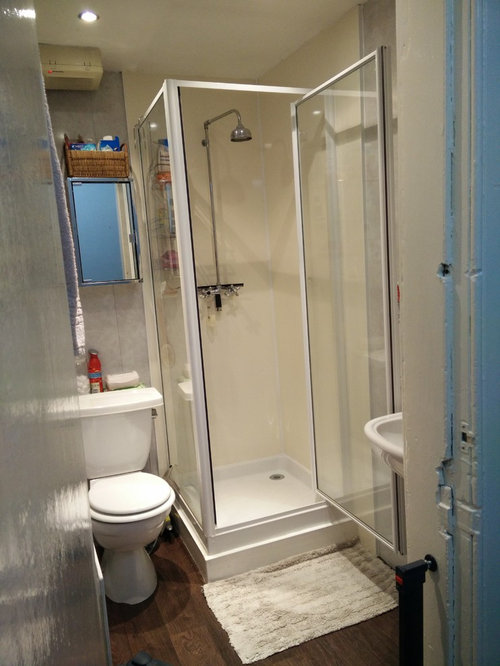
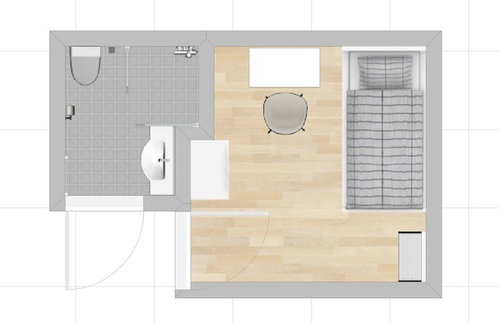
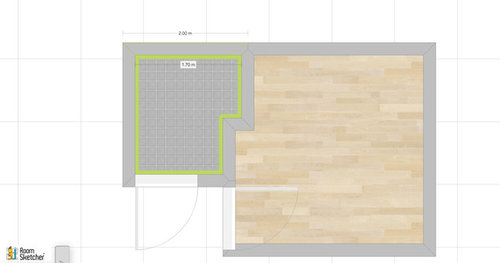
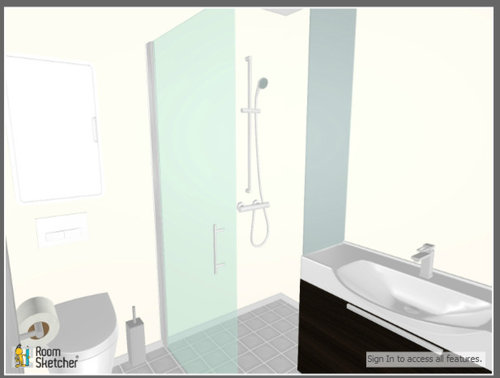
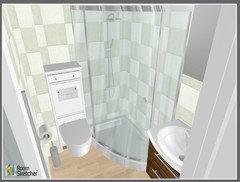
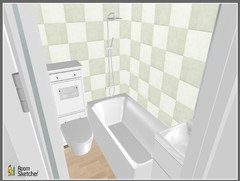
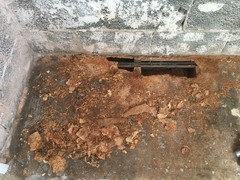
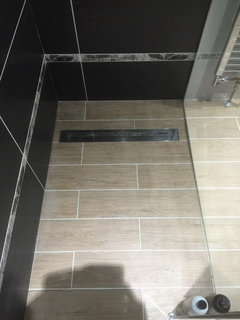


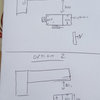

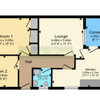
Helen Nightingale