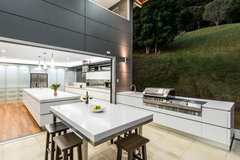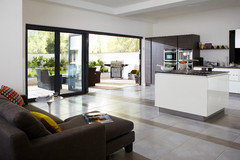Extending: where to put kitchen
David
7 years ago
Featured Answer
Sort by:Oldest
Comments (11)
Joanna C
7 years agoJ
7 years agoRelated Discussions
Where should we put the kitchen?
Comments (7)I would go for room 2 for the kitchen and a larger dining area as kitchens don’t need to be big. Have you considered moving the wall from the hall back so that room 1 and 2 are the same length - if you are the blocking off one of the doors anyway it becomes a pointless small corridor........See Morehelp with open plan layout - where to put kitchen?
Comments (6)Jonathan - thanks, looks great but we hoped to have as much of the rear wall glazed as possible I did have a thought to put a low lying wall - around 1.1m high - and put kitchen units against it. That way we can have a sort-of kitchen island, and push dining table against the other side to leave enough room for seating area. Realistically it will be very few days in the year that we have more than 4 people round the dining table so I’m sure we can push the living room furniture over to the side if we need to pull out the dining table? Has anyone done this?...See MoreConcealed lighting in the Kitchen: where would you put yours?
Comments (1)I would go for underneath the cupboards as it is a functional option too. If you have cupboards like these and standard track lighting or similar in your kitchen (as I do), you invariably end up casting a shadow on your food when you prepare it and these would counteract that. When I finally get around to redoing my kitchen, this would be the plan I think!...See MoreHelp: Where to put appliance isolator switches in new kitchen
Comments (6)Any electrical work in the kitchen is covered by part P of the building regs and can only be carried out by an approved and registered electrician or a supervised competent person and then tested afterwards, building control then notified and either a major or minor works report submitted. So i'd speak to a registered electician and discuss what you'd like and he will advise what you can have so the work is carried out safely. I don't know about not fitting the switches above or below the appliance, not heard that before, the only regulation i've seen is having sockets behind integrated appliances, above below or in the unit next to it is fine as far as i'm aware, so long as its accessable....See MoreJ
7 years agostrawberry47
7 years agoUser
7 years agoCarolina
7 years agoDesign Spec Ltd
7 years agoDavid
7 years agoCroydon Window Company Ltd
7 years agolast modified: 7 years ago












Kitchenpod - Temporary Kitchen Hire (Home use)