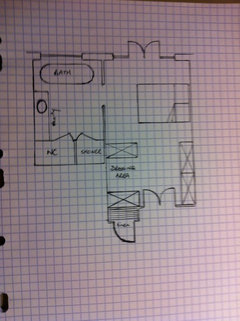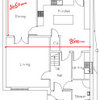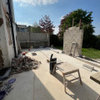Bedroom extension floor plans
sana299
7 years ago
Featured Answer
Sort by:Oldest
Comments (11)
OnePlan
7 years agoRelated Discussions
What floor plan would work in this bedroom?
Comments (23)I drew up to scale both rooms and actually like the larger room. I don't know how to show you the lay out. Thanks for the dimensions. (I had to convert to feet since I'm an Amazonian). Anyway First, draw it out on graphic paper instead of hauling the furniture around, it is so much easier. Normally putting the bed at an angle takes up so much more room that I often can't do it but in this case it works, in my opinion and looks great! So, as you enter room in area to your left there appears to be just enough room for your wardrobe. Then as you stand at the bottom of your bed put the right hand top corner just in about the middle of the window angling it towards the door. It won't be a ful on 45 degree angle, just enough to position your dressing table against the left wall. I put it about 21 inchs or 2 feet away from the wardrobe. Whatever works for your doors. This still gives you a little room to manuever , for making your bed, to the left of the bed when needed.. I would place the dresser across from the table a couple feet away from door opening. This is all tight, granted but looks interesting and spacy to me, at least on paper. The bed corner in the middle of the window gives a sense of planning and simetry. You actually could do the whole wall in a sheer but also could just dress the window maybe in an up down interesting shade, bamboo or something textural and if you want a soft swag at the top in a great fabric to pull some color up to draw your eye. You could place a tree, (ficus, maybe), or something architectural or sculptural, tall behind the headboard. Use your vertical spaces, anything to draw your eye up. Put a tall mirror at your dressing table. You really even have room with this arrangement to have a pretty good sized round table on the right side of your bed and even a tall, 12 inch deep by 2 or 3 feet wide bookcase a foot or so away from the window wall on the right side of your room. If you do things to draw your eye up, the room will feel more spacious instead of focusing on the furniture area. I'm loving it. wish I could fly across the pond and help you! good luck!...See MoreWhat floor plan would work best for our guest bedroom
Comments (12)Wow- so overwhelmed by the replies and all of the help, couldn't appreciate it any more. Emily- thank you so much for your post. It's currently pushed against a wall which works fine but would prefer it to have access either side for a couple if possible :) Ace your space- I really like the layout that way, there is a radiator under the window (i should have said) so would need moving which think may be a bigger job. It's something i would consider though and hadn't though of it that way. Jonathon- I am in love with the pegs they would be perfect. Your room layout is my dream just didn't know if it would be achievable. I have a king size bed at the moment but it's a very big frame so much bigger than the standard measurements so if i turn it your way there is about a 8 cm gap to the shorter wall so it needs replacing. Man about the house- love the layout and interesting to get more than one view thank you so much All- can i please be cheeky and ask another question. I think my issue is a standard size double would fit e.g 190cm long but when i look at standard sites e.g John Lewis, Next, Dreams all of the beds seem to have a frame which is 208-210cm which would just be too long. Do you know where I can find a frame that is 190cm? I would have loved a flip storage bed but recognize that will be too long so I am open to any bed. Budget for bed up to about £700 ish. Less if obviously great and means more money to spend on the rest of room....See MoreHouse layout with extension. 4 or 5 bedrooms?
Comments (27)Nice ideas Jonathan, and its great that you have spent time on this thread but in many ways you have resolved the issue by adding an extra box to the side and even more space onto the job (and about another £40k!) 1.I think it dubious that the planner would allow you to extend to both boundaries - I think you have already done well to get the size of extension you already have. 2. this also creates a penisular kitchen which brings us back to a further kitchen island design issue/conversation 3. if for no other reason but property value you would add a door into the utility or kitchen from the garage 4. I think you would need to potentially bring the front door forward to get the 'space' in the hallway but the centralised entrance gives you much better options for canopies/overhanging leaning to roof/lighting etc.. 5. you could potentially grab back the space under the stairs to the family room at the rear as this (and the front reception room both struggle for width) 6.In terms of the first floor layout you would be better served using the bathroom in the top left as the main bathroom for the house and take back the far right bathroom for the bedroom over the garage (also take back all of that nasty corridor that runs the width of the extension and bring the bedroom door adjacent to the neighbouring bedroom (then utilise the excessive corridor width to add wardrobes to the bedroom) 6.The airing cupboard appears to be about 1.2-1.5m deep which is probably a bit OTT 7.remember that there is still more storage space to be had over the stairs. 8. if the option is available in teh roof it might be nice to be able to add a rooflight to bring some natural light into the central enclose hall/landing space. I personally would say your 'slight tweaks on earlier plan' alternatives were better in terms of effective use and maximising space - the stairs would need to be fully worked out to maximise the remaining spaces and the hallway could be revised. Overall all thought great effort. G...See Morelayout dilemma - open plan ground floor, master bedroom layout
Comments (3)You need to consider lots of things when designing overall floor layouts - walkway space, where the sun comes in from, how many inhabitants live here and how many likely guests etc - your kitchen dining for example doesn’t look to have enough walkway space around it and looks too small for six as you’d be overlapping plate space etc etc For projects like this, if you plan to live here some time, it’s worth booking a pro ( like a concept planner ) to either check things through with you, ie working with you to get things right - taking on board all of the info available and coming up with a viable safe design. If you click on my name or icon, you can have a look at the sort of design I’m talking about - as we have some past projects on our pro page. Nb. If this is just a house flip then what ever you do will probably be redone by new owners anyway, so not so important !...See MoreOnePlan
7 years agolast modified: 7 years agoJonathan
7 years agosana299
7 years agosana299
7 years agoEvolve Interior Design
7 years agoOnePlan
7 years agoJonathan
7 years agosana299
7 years agoOnePlan
7 years ago








Jonathan