At the beginning - ground floor extension!
cazSF
7 years ago
Featured Answer
Sort by:Oldest
Comments (17)
Jonathan
7 years agoJonathan
7 years agoRelated Discussions
WC in ground floor on a 1960s building? Is extension required?
Comments (6)Same layout as houses in my street so fair chance your soil pipe runs down the drive beside the house. One neighbour opted for a side extension to provide an open space for shoes & coats which leads to a loo. Same width drive as yours, bit tight for modern cars so they park in front of the house which meant ok to extend to side (kept a path). Unexpected benefit was how grand the house feels on entering as it's effectively double fronted now....See MoreAdvice for Ground Floor Extension on semi-detached 1930s
Comments (26)I do think you need a replan regarding reception room space. When you consider the final square footage of this house and the cost of building it to that size you are in the league of most 4 bedroomed detached houses. I think if you had gone to view a 4 bedroomed house with a living room that is 14’x12 you wouldn’t have bought it because in that context it would seem small. I suspect that having lived in a flat you didn’t have much space to store things so you are trying to plan where to put everything but having a bootroom and laundry space, a pantry and extra hallway cupboard shouldn’t be a higher priority than the principal rooms and I bet if you are honest this living room isn’t any bigger than in the flat. And if you are saying that the back of the house has the best views, the best access to the garden, will be the most impressive space because of the kitchen you are planning then in my opinion the best reception space should be here and any compromises should be to the front room...See MoreNeed help for redesign ground floor (extension and open kitchen)
Comments (3)Given the house has clearly had several additions over the years you might consider if the stairs are in the best location....See MoreRoom layout in upper floor extension over ground floor extension
Comments (4)Yes I agree about the lack of space based on the existing first floor footprint. I’m interested in ideas about how a second storey extension could work....See Moreminnie101
7 years agoOnePlan
7 years agoOnePlan
7 years agominnie101
7 years agoJonathan
7 years agoUser
7 years agoOnePlan
7 years agoV.I.P Walls Interior Specialist
7 years agocazSF
7 years agocazSF
6 years agoUser
6 years agoUser
6 years agocazSF
6 years agoPearpod
6 years agolast modified: 6 years ago
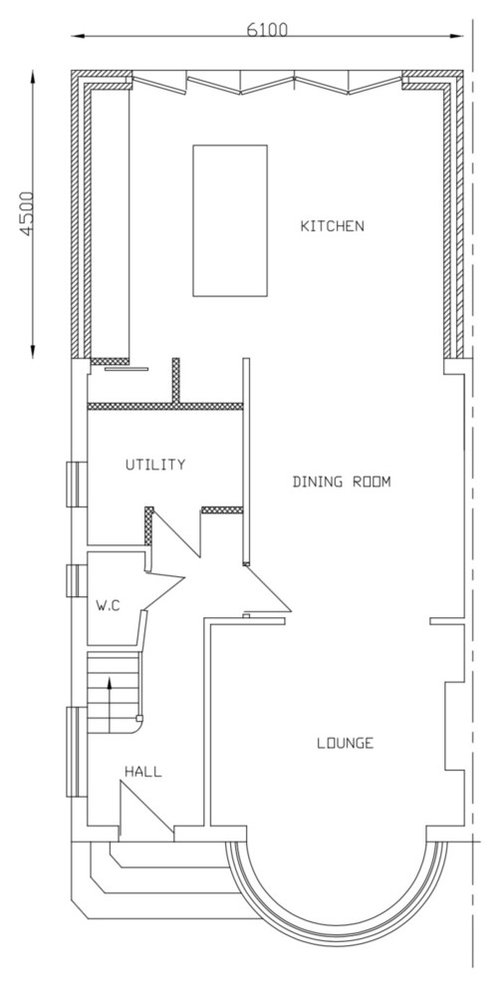
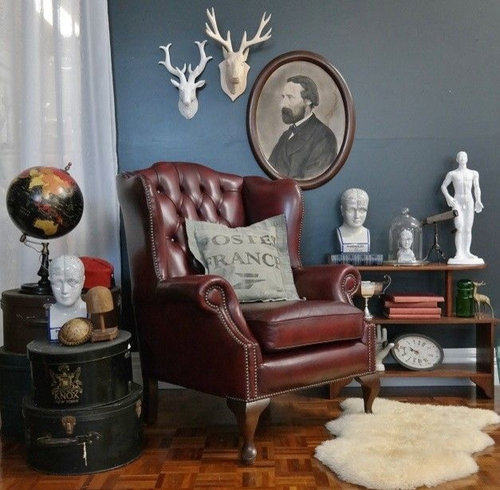
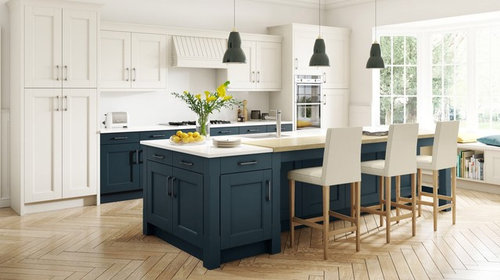

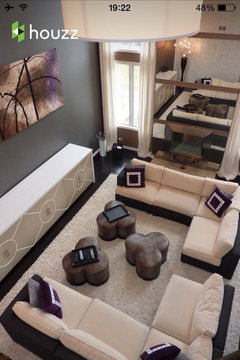
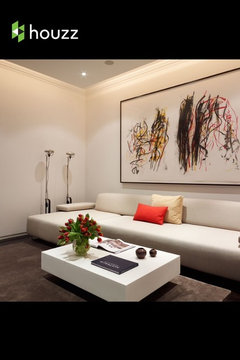
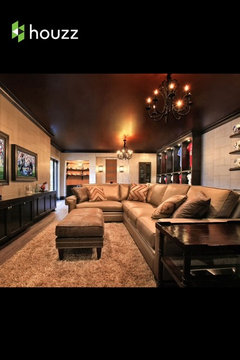
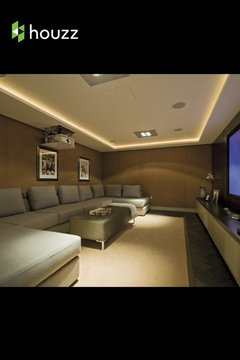
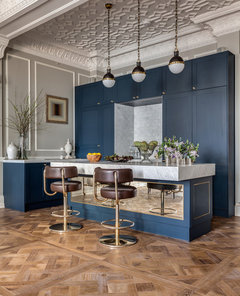

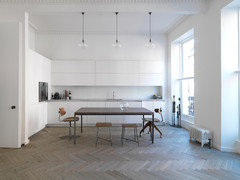
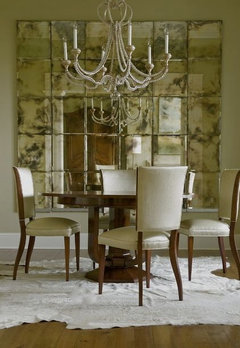
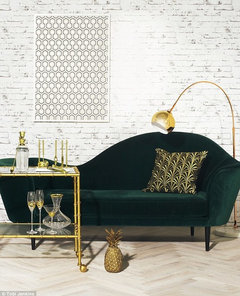

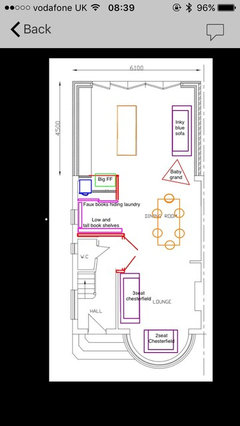
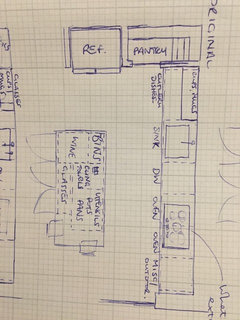
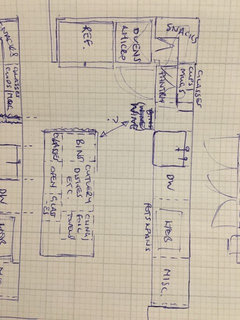
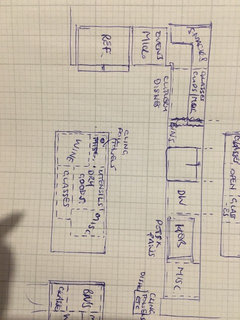
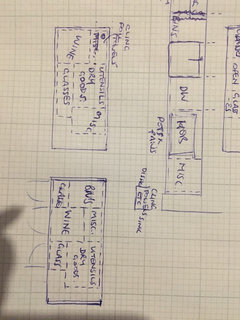
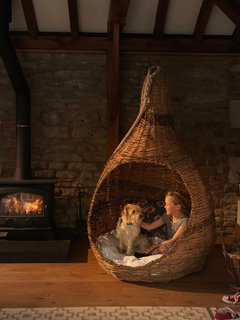





User