Full Refurb - Layout Issues (to start with!)
Charlie Spaniel
7 years ago
Featured Answer
Sort by:Oldest
Comments (11)
Charlie Spaniel
7 years agoRelated Discussions
Kitchen total refurb/layout
Comments (24)New Qooker Fusion Flex tap in (Brilliant bit of kit). Built a dedicated drawer for charging devices. New table acquired. Island still outstanding. To Do list Lighting Remove remainder of cupboards Install reclaimed brick wall Fit new black column rads. Paint paint paint. New flooring (still to decide but a vinyl light grey slate in mind). Paint over existing brick wall in heavy white. Cooker splashback in gloss black metro tiles. Ready for Christmas! Apart from one evening, the kitchen has remained fully functional and 'presentable' throughout. An absolute necessity for our guests....See MoreKitchen Refurb Advice!
Comments (13)Thanks for all your comments! Yes, I was worried about that being an issue, even though we don’t particularly mind (we hope to settle in this home). Jonathan - we have a £20k budget and that has to include a new kitchen, white goods, tiling, labour, electrics...everything. I like the idea of an external extension but I’m sceptical as to whether we can afford that. If we could afford an extension we’d prefer a warmer/more energy efficient extension than a sunroom could offer - we live in the West Midlands! The main thing to highlight is we are very keen cooks, buy in bulk and batch cook. So ideally would need to fit a large American style fridge freezer, full sized dishwasher, cooker, pantry/cupboard/shelving space for our dry goods, cupboard space for all our cooking equipment and crockery and enough counter space to prepare food on. Bearing this in mind, having such a large toilet/utility space seems a bit of a waste. What about if we reduced the size of the bathroom, replace bath with washing machine and put a door in between? That way we could potentially create a walk in pantry out of the rest of the bathroom. Is a WC off a pantry an issue?...See Morewhere to start?? Full house renovation!
Comments (7)We are doing a similar project and are a few months down the line from you - our builders start on site on Monday. Your architect can tell you what to focus on first but ours told us the first decisions needed (after the structural layout) are: - glazing ie any sliding or bifold doors or special rooflights or windows, choose where you are getting them from and be ready to order - kitchen, choose supplier and decide on layout so you know where plumbing and electrics are needed - plumbing layout, so think about where radiators or UFH will go, your bathroom layouts, plus any kitchen/utility plumbing. - electrical layout, where do you want lights and sockets (this means you need to know where your furniture is going!) - choose bathroom sanitaryware, as some of this has to be installed pretty early - choose floor finishes ie the exact tiles, wood etc you want - they need to know the thickness to make sure they can get the finished floor levels to match up. (carpet is not so urgent) I would recommend getting on with these decisions as soon as you can especially if you want to have time to shop around....See Morekitchen refurb and design options
Comments (19)I’ve just been looking up on line at removing utility rooms and found people saying it’s a bad idea to remove a utility and it would devalue a 5 bed house. My issue with moving utility and the toilet to the front of the house as suggested previously is that it would be a lot of upheaval to not gain that much extra space. When what I want is a large kitchen/diner. The dining room is 12 *11ft and utility is 7*5 ft if we combined all 3 rooms we end up with 22ft by 11ft room. I’m struggling so much trying to work out what’s best...See MoreJonathan
7 years agominnie101
7 years agominnie101
7 years agoCharlie Spaniel
7 years agolast modified: 7 years agoJonathan
7 years agoCharlie Spaniel
7 years agoOnePlan
7 years agoOnePlan
7 years agolast modified: 7 years agoOnePlan
7 years ago
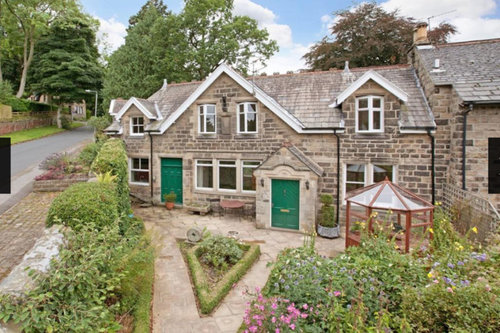
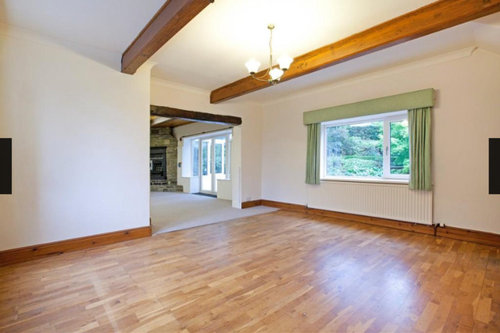
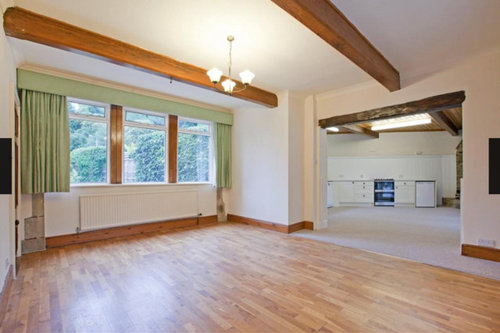
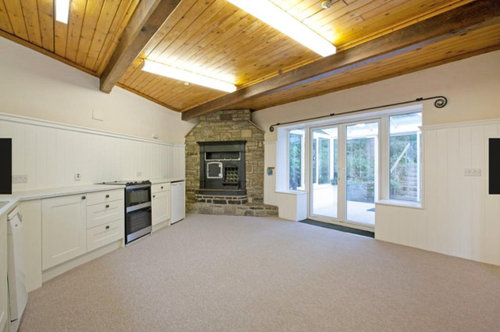
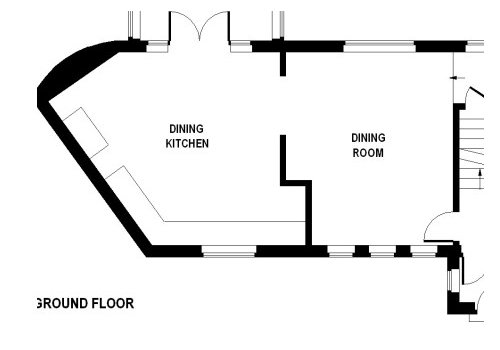

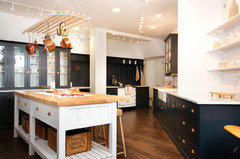
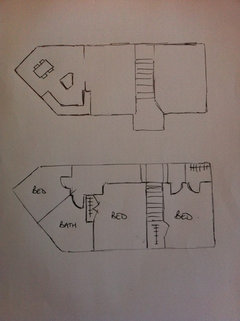







Jonathan