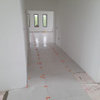Upstairs layout Dilemna
James Mc D
7 years ago
Featured Answer
Sort by:Oldest
Comments (6)
whizzywig
7 years agoRelated Discussions
Upstairs layout Dilemna
Comments (1)I think it looks pretty good. The only things I would look at are the layouts in the bathroom and ensuite. It may be arranged like this because of soil pipes/joists etc but could be enhanced to make better use of the space. I would probably swop the WC and shower in the ensuite, if possible, and look at an alternative place for the bath in the main bathroom. Good luck with it all....See MoreMove bathroom upstairs and extend kitchen - proposed layout and costs
Comments (19)I'd go for option 5 for upstairs as you can make the attic room into a bedroom further down the line. I wouldn't want a windowless bathroom and it'd be easier to run plumbing directly over the former bathroom. Honestly speaking, £11k is not going to cover the upstairs bathroom and kitchen unless you're very handy and are going to do most if this yourself. Even then a new kitchen will blow that budget. I would do the upstairs bathroom and use whatever you have left to rip out the old bathroom suite, lay some lino and have a WC / utility room with the hopes of a bigger renovation of the kitchen/dining/lean-to space further down the line....See MoreInternal layout changes to enlarge kitchen and 2 bathrooms upstairs
Comments (11)Opening up some will surely help. Like Jonathan said, there are many many options. I changed the hallway, some coat space, double glass door to let in more light, loo. Then kitchen with pantry, as there are plenty full bathrooms. Backdoor for muddy/wet shoes on the side. Since it is such a large space, how about a massive sofa in the lounge? And window seat, if height allows. Keep the downstairs bedroom and bathroom, as it can be a playroom, a guestroom (b&b?) or even future master bed. I did open up the dressing area, to make it brighter. Washing machine could go anywhere, I drew them there, but it would be quite the walk with hampers, so might it be an idea to place it upstairs (eaves storage perhaps?). Upstairs I opened up the study, as the master bedroom ate the window. I tried keeping most loadbearing walls (or which seemed to be) though the chimney on the left had to go anyway. Kept the landing storage, for linen, towels, seasonal clothing, christmas decoration, there are always things that need a place. Certainly move the heater though (if it's still there). Also think about heating, insulation, efficiency. Things that will make it more comfortable and pay themselves back in the long run. Planning is key. Hope it will help with creating your future layout and dreamhouse pleasures....See MoreHow to design the upstairs to be a better layout
Comments (5)Hi Jackie, thank you for posting a new picture. You have different options here, see below: Option 1 - using the current bathroom (blue room) as family bathroom and creating an ensuite in bedroom 2. Option 2 - Having bedroom 4 as ensuite (together with the current bathroom) and building a wall in the middle of bedroom 2 so you can accommodate a family bathroom. Option 3 - Have you considered having the study in the eaves storage ? this would give you another empty space to work with. I would say that everything depends on the use you want to do of the space, have you chosen which bedroom you will use? What about the other bedrooms, what will it be their purpose? Perhaps guest bedroom or something else? As I said in my previous post, your house has a great potential so I don't see why you coudn't get what you are wishing for. I would love to help you further and assist you with layout options, floor plans, moodboards, as well as trade discounts access. Please visit my website www.amuriinteriors.co.uk Best of luck with your project, Ketty...See MoreJames Mc D
7 years agoJames Mc D
7 years agowhizzywig
7 years agoJonathan
7 years ago








Jonathan