Which layout would be best? Kitchen/dining room knock through.
M Y
7 years ago
Featured Answer
Sort by:Oldest
Comments (7)
M Y
7 years agoM Y
7 years agoRelated Discussions
Kitchen/dining knock through on a budget
Comments (14)Very nice job. We are in the process of updating our kitchen (in our bungalow) and knocking through to the bedroom behind to create a dining area. your design looks very similar to what we may finally decide on. How wide is your kitchen?...See MoreBest layout for family kitchen / dining space in 5.5m x 3.2m room?
Comments (11)There are a few problems:- If you run the units right down the right hand wall, you make the space in the dining room narrower. You need approx 7ft plus across for dining table, that's 3 ft for the table and 2 ft for a chair either side to be pulled out in order to sit down. This leaves you with about 1ft between the side of the table and the kitchen unit next to it. Also, you will have a nib on the left hand wall where the dining room ends and the kitchen begins due to the steel that needs to sit on top of it, ( the size of the nib will be dictated by the construction of the wall & what it's supporting above ) so the space will still look divided if you don't disguise it with units above. ( Don't forget the party wall agreement ! ) I don't think you have space for units right the way down and the table and chairs. Plus you are limiting yourself to just over 6 metres of units, once you start putting an integrated fridge, then freezer, washing machine, dishwasher, you won't have much left for all the food plus pots & pans, drawers etc. All this and the dining table is not near the garden, where it would be better off. ( in my opinion ) You also need to consider the windows at the dining room end as they look quite close to the wall, will you be able to fit a unit in there without going across the window? You also need to consider the windows at the dining room end as they look quite close to the wall, will you be able to fit a unit in there without going across the window? If you could overcome the plumbing and it should be possible, then maybe you'd be better of with this:- Move the kitchen to the dining room and have the ' U' shape in there. You can still have just units on the bottom, you'll have over 9 metres of wall space for units so a third more. You won't need to worry about the nib being in the way. The dining area will be plenty big enough for the table and chairs, and you'll be able to eat and look on to the garden. You should be ok with the plumbing, it's only water feed and water waste from the sink, dishwasher and washing machine. It has to go under the floor further but at least it's not a soil pipe!...See MoreGarden room/ kitchen knock through
Comments (4)Thank you! Our original idea was to put a wall up separating lounge and dining area but cost wise it’ll be too much. We’re thinking of only bringing down the back end of the wall between garden room and kitchen area to open it up and leave the existing wall between kitchen/ dining area although move the layout around somehow. Kitchen would also stay as it is. Thanks for the design...See MoreWhich trade to engage first with knock through and extension?
Comments (8)That is a bit of a "how long is a piece of string" question! First question to ask is who are you planning to have to project manage the whole works? If you already have a good idea of what you want to do and rough sizes of extension etc, I would be tempted to seek out a good local independent kitchen contractor that is also capable of doing the structural elements & managing the whole project. Not all do that level of works, but a studio like ours specialises in such things - we have an in-house building surveyor, a tame structural engineer, access to architects when absolutely necessary (it rarely is!) and can manage all the building regs, planning permission process etc. in house. If we were doing such a project, we'd probably do initial indicative designs, get a structural engineer in to advise on openings, steels etc. and only then use the minimal amount of architect (or architectural technician) time, keeping the costs manageable. A good structural engineer and architectural technician are, in my experience, worth a dozen architects for such tasks! Of course, if you are determined to burn money, go straight to the the architect......See MoreM Y
7 years agoM Y
7 years ago
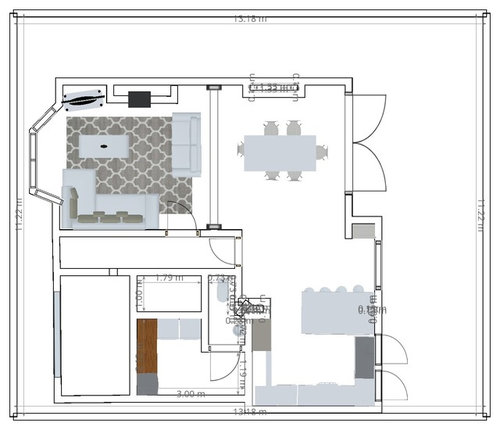
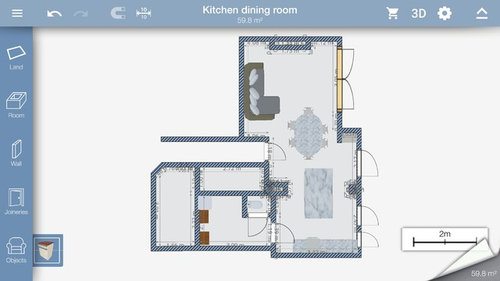
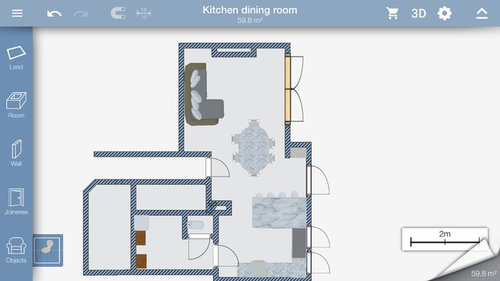
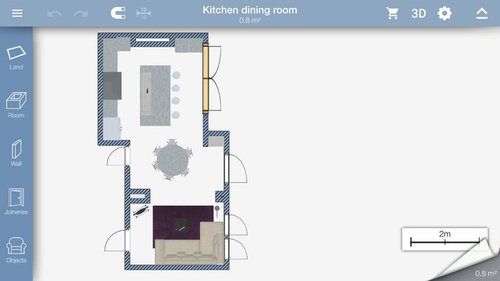
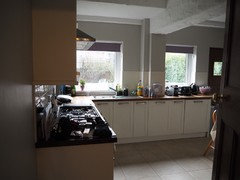
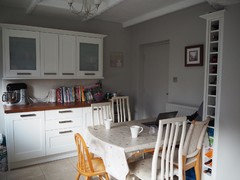
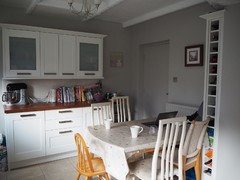
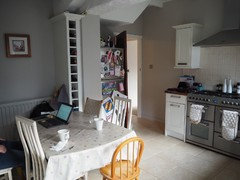
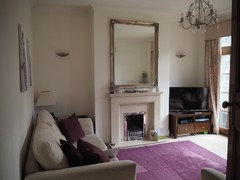
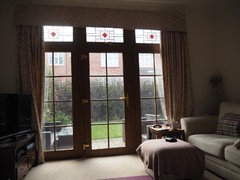
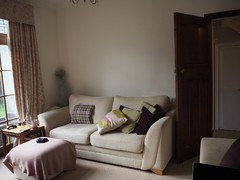
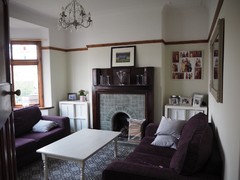
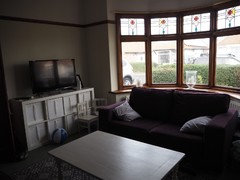
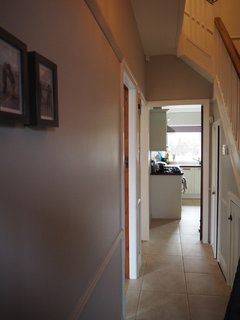






A B