Advice needed - kitchen and living layout w extension, mid-terrace
Steph Au
7 years ago
last modified: 7 years ago
Featured Answer
Sort by:Oldest
Comments (18)
Related Discussions
Advice - Rear extension north London Victorian terrace
Comments (15)We live in North London, N6 and nearing the end of a side return and kitchen extension. Our first task was to ask our builder for a rough estimate, then we were sure that we could actually afford the job. Most of the areas around North London are conservation areas, so it pays to consult with the council first regarding your outline plans. We booked as pre-application meeting with Haringey Council and they visited and confirmed that our plans would not qualify under permitted development but the project that we wished to complete was fine and we should submit a planning application. In our case we knew what we wanted, so I was happy to pay for an initial meeting only with an architect to test out a few ideas and check that I hadn't missed anything. After that we used a local small co to draw the plans, manage the planning application, party wall notices, building control application and structural calculations. I have managed the job directly with the builder, using the services of the small local company for 2 visits only - removing of main wall and inserting steels. Really this depends on how happy/confident you are with the builder and acting almost as project manager. I know our builder well and I was very lucky in that I was at home full time, so able to keep an eye on things and avoid any mistakes on the job. Had I been working, I would have used either an architect or project manager to oversee the build. Sometimes you have to spend money to save money....See MoreLayout advice pls: Wraparound extension - Victorian end terrace house
Comments (1)Kitchen space looks great, Ground floor living/dining as seaprate rooms - do you need a separate dining room? Do the rooms marked living/dining need a dividing wall - or would they be more useful as a larger room with flexiblilty over furniture/use? I guess its the island in the kitchen eating up the space. Issue with Islands is they are single purpose blobs in the middle of the room....See MoreVictorian Mid Terrace Extension Advice & Creative Ideas Needed
Comments (6)Thank you for your comments @drpepe101 and @rosemonde. The kitchen on the new plan is how our kitchen is now, the new plan only includes a small extension to the rear. The kitchen is not actually that dark, the back of the house and garden is SW facing so luckily we do get a good amount of light. It also does not feel cramped but that is due to the fact that it has been badly designed with hardly any cupboards - the fridge/freezer and our food is currently in the 'office' behind the kitchen! So I definitely agree that in order to create a kitchen in that space with all the cupboards we need - it will end feeling cramped. I did really want to take out the wall and chimney stack that separates the current kitchen from the office room behind it. We have had three different architects to view the property and they all felt that whilst not impossible it would be a very difficult job. The wall (which is the original exterior wall) is 2 feet thick and is built from large blocks of local stone, as well as having the chimney stack running through the centre all the way up to the roof. I am now thinking the best solution would be a side return extension either for just the width of the kitchen (sketch attached) which would not require planning i believe as it would be under 6m or possibly a longer side return. I wouldn't necessarily need a separate utility if we are widening the kitchen as i could incorporate a washing machine etc in to the kitchen. I would like a downstairs WC somewhere though. Currently our shoes/costs are stored in the cupboard under the stairs. If we went with this layout i would like to create a better opening between the kitchen and existing dining area and put pocket doors or similar in between the lounge and dining room so we can close off the lounge to make it feel cosier when we want to. Will check out the George Clarke shows! Thank you for the recommendation....See MoreWhat can I do with this Victoria terrace (layout revamp or extension)
Comments (12)Hiya, I would very much want to get a bathroom in upstairs and as that is not easy to do, would strongly recommend you engage a professional. If you could make your budget stretch, it would totally be worth it to demolish the existing ugly extension and replace with with a full width, single storey fully glazed structure. It would not need to be as deep which would give you more garden, and roof lights would bring light deeper into the house. Use the under-stairs space for a downstairs loo (and laundry?) and depending on who lives there or might in the future, consider dividing off the sitting room to make a cosy, quieter space. This could be done with double or pocket doors if you expect to want to keep the space open most of the time. Could the porch area house the storage currently shown at the end of the hall? Taking the hall to the end would be the obvious route into the kitchen diner and with a glass heavy front door and a glazed door into the kitchen, more light would be pulled through. I hope this is helpful!...See MoreSteph Au
7 years agoUser
7 years agoClaire Nicholson
7 years agoUser
7 years agoSteph Au
7 years agoUser
7 years agolast modified: 7 years agoJonathan
7 years agoUser
7 years agolast modified: 7 years agoA B
7 years agoSteph Au
7 years agoJonathan
7 years agoUser
7 years agolast modified: 7 years agoJonathan
6 years ago


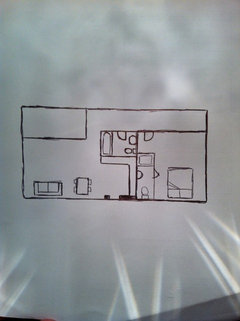
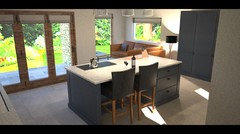
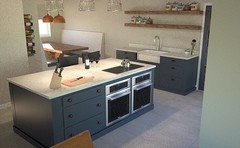
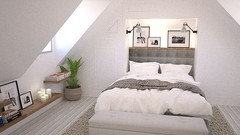
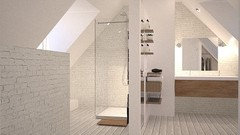
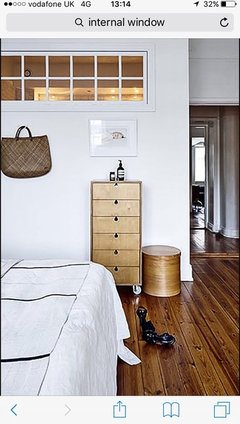



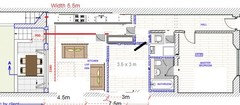

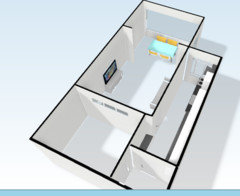
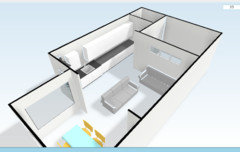
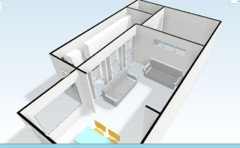
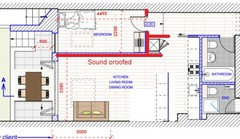


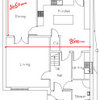


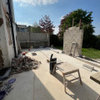
User