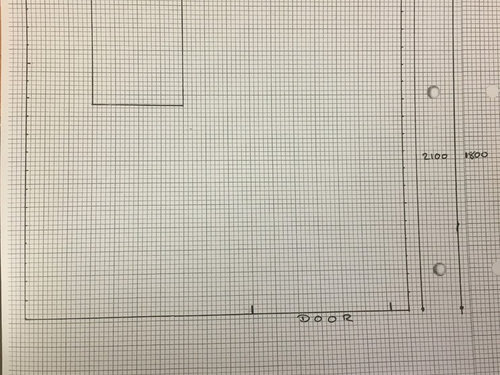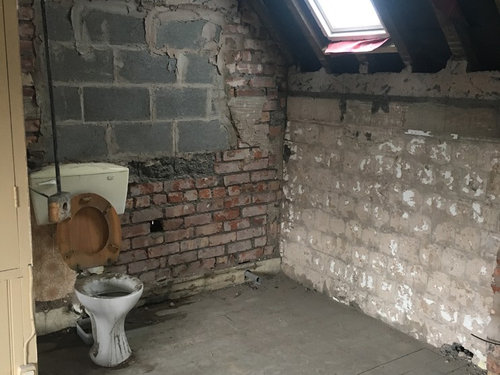Need help for my bathroom layout
ddgallagher89
7 years ago
Can Anyone help with the layout of the attached bathroom.
I have done a complete rip out on a 1930's house and have a bathroom of 2100 x 2100
There is a small nib in the right hand corner of the bathroom which measure 300 x 300.
I don't think I have room for a bath and a separate shower and was going to opt with a 1800 x 700 shower bath along the back wall.
Toilet and basin were both previously positioned on the left hand wall with the bath on the back wall where the new velux window is. I might use the nib to create a recess for a tiled storage shelf behind the bath.
I realise that the bathroom is small and want to use the space available in the best way possible.


Thank you
Houzz uses cookies and similar technologies to personalise my experience, serve me relevant content, and improve Houzz products and services. By clicking ‘Accept’ I agree to this, as further described in the Houzz Cookie Policy. I can reject non-essential cookies by clicking ‘Manage Preferences’.





Isidora Markovic
ddgallagher89Original Author
Related Discussions
Need help with the layout of my bathroom
Q
bathroom layout help needed
Q
Reinstating original bathroom layout help needed
Q
Help with bathroom layout needed please.
Q