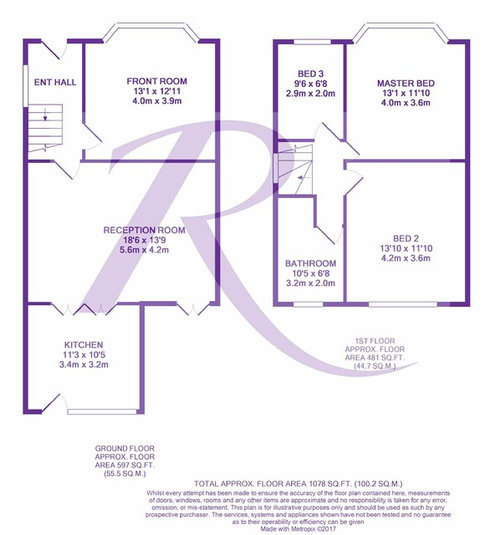Reinstating original bathroom layout help needed
Maria Mora-Blanco
5 years ago
I have downsized from a 5 bed 3 bath roomed house to a 2.5 bed house with one bathroom (bath and walk in shower and toilet combined). because of the traffic of family in the morning I would like to reinstate the original bathroom bounderies and put in an over bath shower, sink and toilet and have aother separate toilet as it used to be originally. There is one problem I might have a sloping ceiling on the outside wall - also my son in 6 foot 6 inches! I am attaching a floor plan from the house next door so that you can see how it used to be and what I am thinking of. Any ideas for the layout please?
Lastly does anyone have any idea of cost for this work?
Picture one my house and picture two the original layout.


Houzz uses cookies and similar technologies to personalise my experience, serve me relevant content, and improve Houzz products and services. By clicking ‘Accept’ I agree to this, as further described in the Houzz Cookie Policy. I can reject non-essential cookies by clicking ‘Manage Preferences’.





Carolina
minnie101
Related Discussions
Help with bathroom layout needed please.
Q
Help needed with Bathroom layout
Q
Help needed for boot, utility and bathroom layout
Q
Bathroom layout advice needed [HELP]
Q
Maria Mora-BlancoOriginal Author
minnie101
Maria Mora-BlancoOriginal Author