Planning new bathroom and ensuite Argh!
Rose Williams
6 years ago
Featured Answer
Sort by:Oldest
Comments (19)
Rose Williams
6 years agoRelated Discussions
Need help for my Master Bathroom en-suite layout
Comments (24)Hi All - taking on board your comments I have come up with three variations. Of course would love your comments! The distance from vanity to WC in plan 1 is approx 60cm - it could be made a bit more. This falls within the guideline you posted (23inches). More space could be created by making the shower a bit narrower (shown on all 3 plans as 1m wide (39 inches). I don't think there is quite enough space to divide the room and the problem with the idea of the bath right in the middle is that on a practical basis we would have to walk around it on a daily basis to get to the shower! Could quickly get very annoying!...See MoreEn-Suite bathroom or Study?
Comments (4)I think your best best is to ask an estate agent as to what people want specifically in your local area and the type of buyers your house would attract. I think nowadays people would expect at minimum a bathroom and separate toilet for a house that size. Personally I would want an ensuite, babies grow (sorry!) and a study is really only useful if you work from home a lot or cannot fit a working space for homework etc. Spending 2-3 k could add a lot more value to the house and attract a bigger selection of buyers....See MoreMy ensuite bathroom doesn't have a door. Advice appreciated!
Comments (7)Interesting room........what is this weird fashion for open plan bedrooms and bathrooms? I can see why you want to change it. I think a carpenter or builder will be able to narrow the doorway and fit a door. That bath is amazing! They cost a fortune but if you hate it then I’m sure you can sell it. A builder can also fit a ventilation fan in the bathroom for you. Good luck with it all....See MoreProposed ensuite and family bathroom
Comments (9)During our 60s bungalow refurb we decided to have a bath in the en-suite - because I like to have a bath. The main bathroom is fitted with a large walk in shower. This works well for us because my husband and most visitors prefer a shower, so they can use the main bathroom. We also had the issue of shower in front of the window so we had bathroom made smaller and then matched the new en-suite window to it. In our case it was important to me to match the windows as they’re visible on entry to the driveway....See Moreclaire morgan
6 years agoJonathan
6 years agoUser
6 years agoRose Williams
6 years agoRose Williams
6 years agoJonathan
6 years agoRose Williams
6 years agolast modified: 6 years agoUser
6 years agoRose Williams
6 years agolast modified: 6 years agoRose Williams
6 years agoBetterSpace: The Floor Plan Experts
6 years agoUser
6 years agoRose Williams
6 years agoUser
6 years agoJonathan
6 years agoJonathan
6 years agoRose Williams
6 years agolast modified: 6 years ago
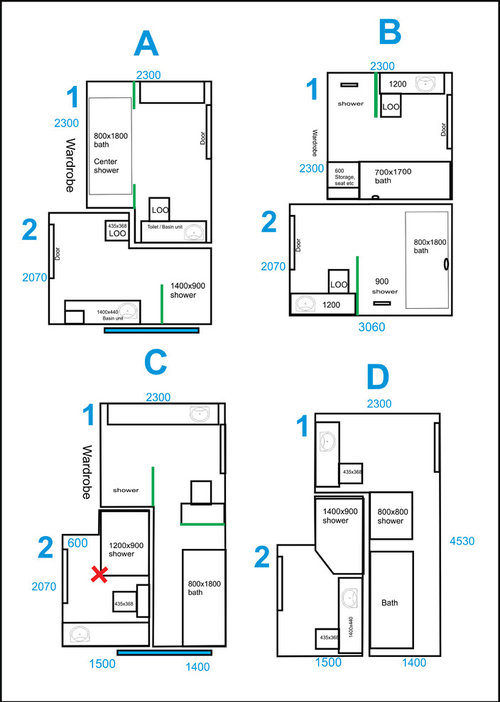
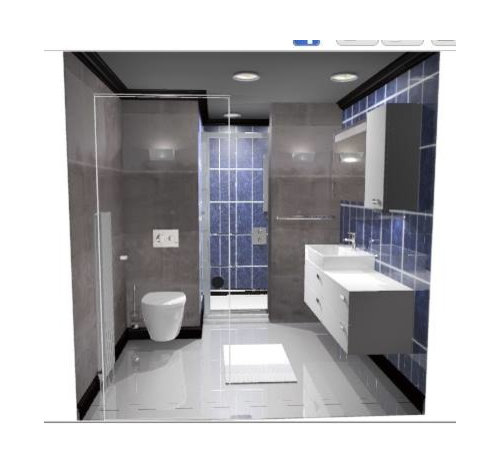
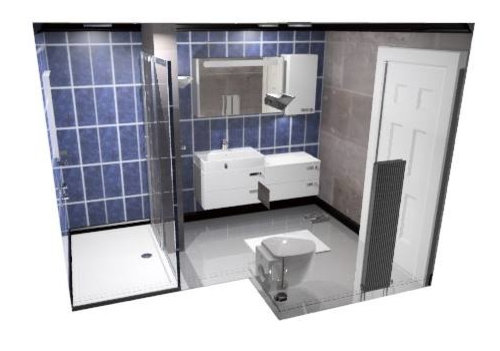
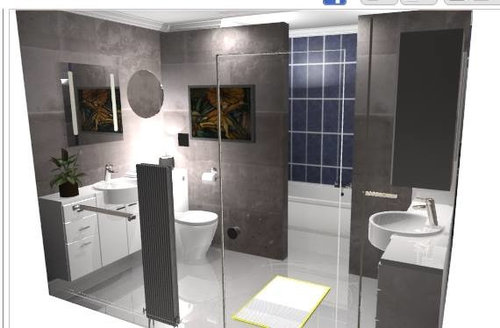
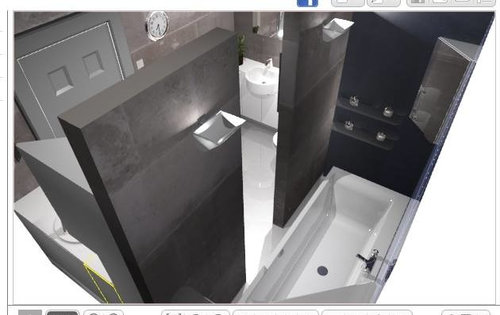
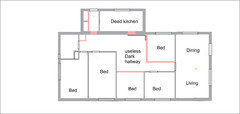


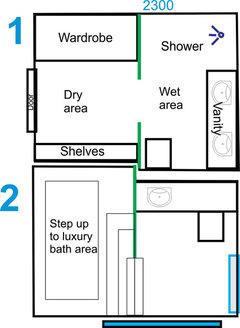

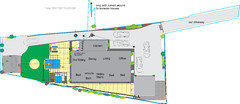

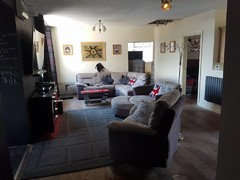
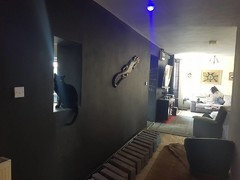
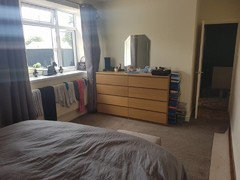
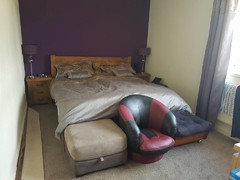
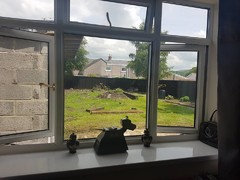
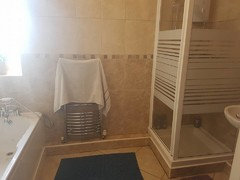
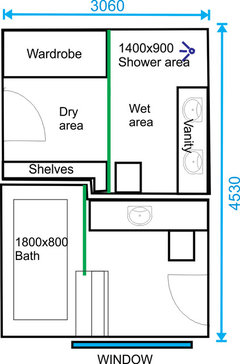
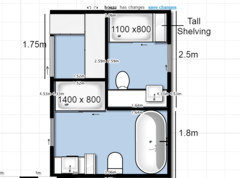
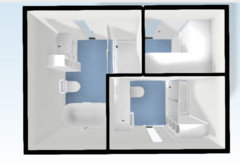
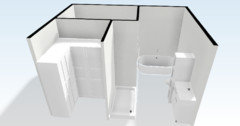
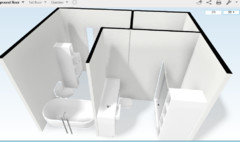
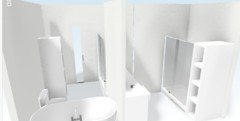
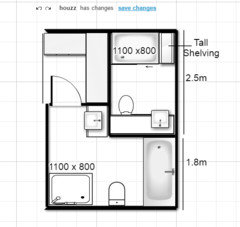

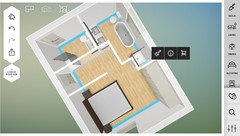
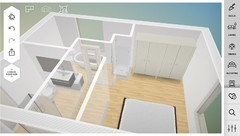
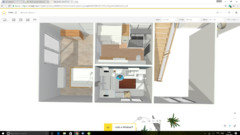
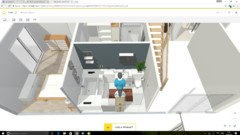

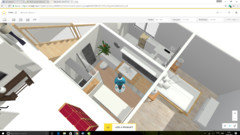
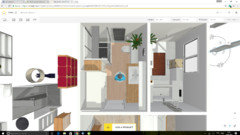
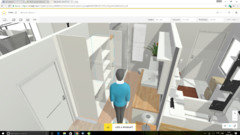





Create Perfect