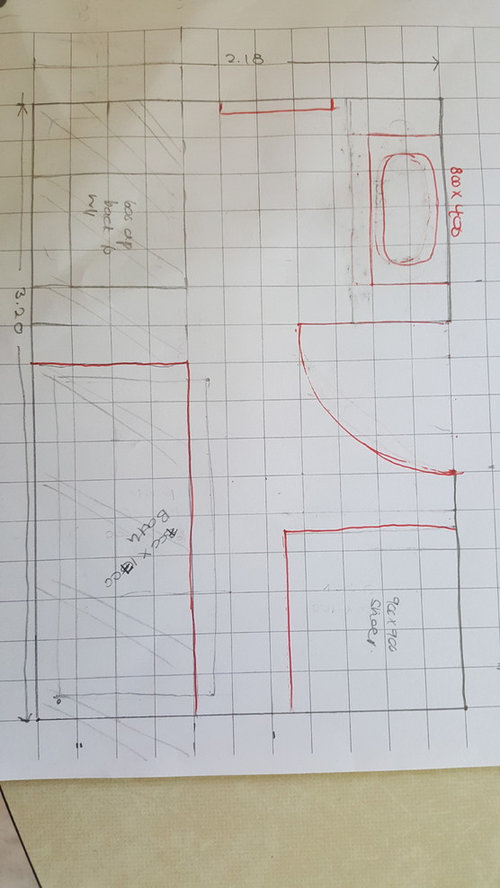En suite bathroom layout
revellclose
6 years ago

Houzz uses cookies and similar technologies to personalise my experience, serve me relevant content, and improve Houzz products and services. By clicking ‘Accept’ I agree to this, as further described in the Houzz Cookie Policy. I can reject non-essential cookies by clicking ‘Manage Preferences’.






PWJ Architects Ltd
Related Discussions
Need help for my Master Bathroom en-suite layout
Q
en-suite Bathroom layout
Q
Bathroom and En-Suite redesign
Q
Looking for feedback on a family bathroom and en-suite split
Q