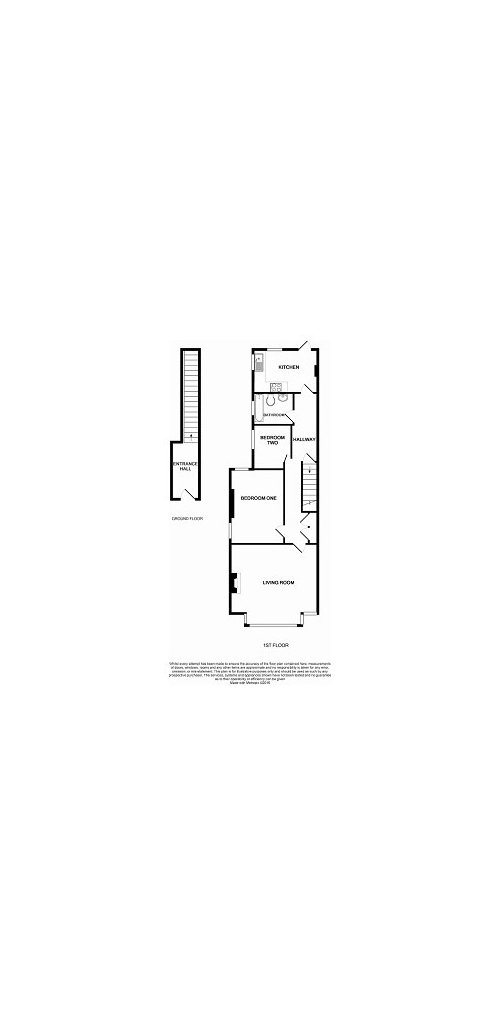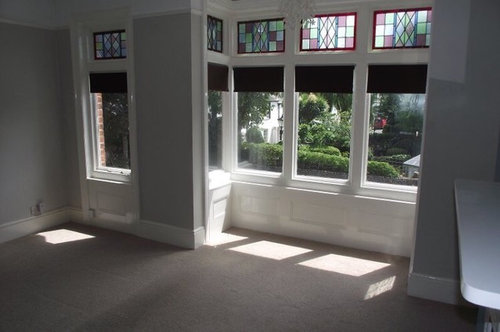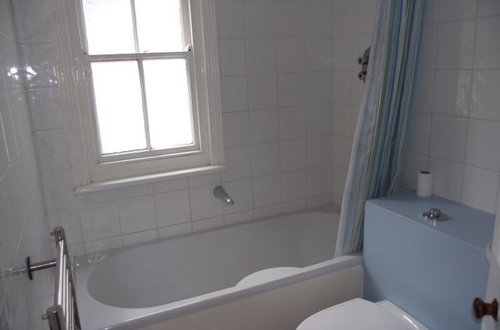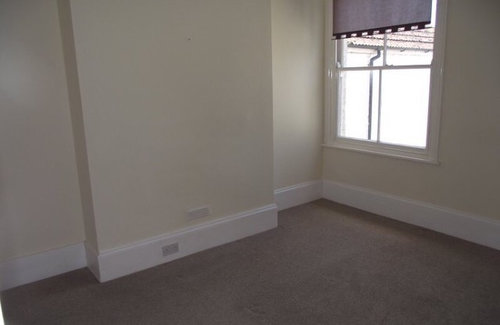Hi,
My partner and I have just purchased a top floor Victorian terraced flat and are looking to update it.
The living room is the room that sold it to us with a large bay window with stained glass panels. However from there backwards it all gets a bit dark and narrow. The hall runs right though the flat with a master bedroom, box room, bathroom coming off it and a kitchen at the back leading to steps to the garden below. Is there a better way to lay it out?
The property has two lofts, one large above the living room and main bedroom that could be suitable for conversion and then a smaller one over the remaining rooms which you can still stand in. The property is in a conservation area so planning could be difficult.
Any ideas would be much appreciated.
Andy










Jonathan
Andy RaceOriginal Author
Related Discussions
Help for 1-bed Victorian Flat Layout
Q
Ground Floor Victorian Terrace Flat Extension Help
Q
Victorian converted flat - ground floor extension - layout ideas!
Q
Victorian Terrace Layout Ideas...
Q
User