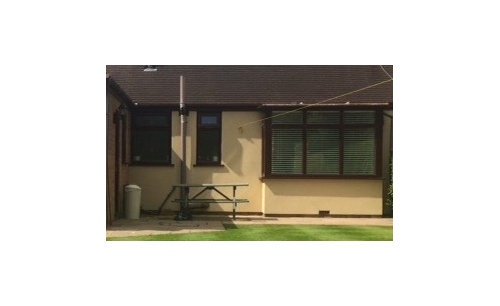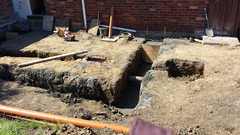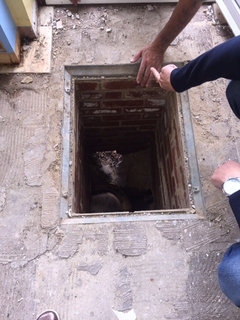Extension ??
chapmanl26
6 years ago
Featured Answer
Sort by:Oldest
Comments (29)
Kluk Construction Ltd
6 years agotamp75
6 years agoRelated Discussions
Have you had an extension done?
Comments (23)Extensions take many different forms but, often make all the difference connecting inside living spaces to exterior gardens. Here are a few we have done recently: side and back extension... double height extension... Rear extension... roof top extension......See MoreExtension
Comments (11)Great extension and a great touch on the bi folding doors. They can be expensive but worth it in the end when it brings the outdoors indoors. We voted for the white floor image as a the lighter the floor the more illusion you have of space. It would make it very light, airy and spacious looking. We hope you enjoy your new 'room' and make the most of it K Design - Architects...See MorePOLL: Conservatory or extension?
Comments (192)If you were our client, we would first assess which way the house faces in order to understand the direction of the sun and the likely impact on the space in terms of light and heat, plus we would ask what use you intend to place on the new space. It is also the case that with whatever heating - a fully glazed conservatory can seem an inhospitable space in the winter months. Even in the UK heat gain during our short summer is a major consideration and whilst roof blinds can be added - these can spoil the original design intent. A part solid / part glazed roof with fully glazed walls may be the most successful. Attached image of a garden room with a large strategically placed roof light and two fully glazed walls....See Moredesign dilemma - new wrap around extension (kitchen extension)
Comments (6)Personally I think you need to bin the idea to put the kitchen there because it divides the space in such a way that there are four areas that have no apparent purpose and are not really big enough to do anything with. I suggest you blank out the kitchen cabinet position and the utility room on the plan and give the blank space to a kitchen professional to show where they would put the cabinets....See MoreA S
6 years agoOrange Key Design Studios
6 years agoArchitects Studios
6 years agoMJB Architectural Design
6 years agochapmanl26
6 years agoOrange Key Design Studios
6 years agoanthonyion
6 years agochapmanl26
6 years agoagreynolds68
6 years agoanthonyion
6 years agoBetterSpace: The Floor Plan Experts
6 years agoB & E Partnership
6 years agoNick Wall Design + Build
6 years agojankers_54
6 years agoB & E Partnership
6 years agoB & E Partnership
6 years agogabrielle heeney
6 years agoJoe Foster
6 years agoOrange Key Design Studios
6 years agoalyper
6 years agoBuhari Hayat
6 years agoNxDimension Ltd
6 years agodgiannik
6 years agoB & E Partnership
6 years agodgiannik
6 years agolast modified: 6 years agodgiannik
6 years ago














cecily123