Throw your 2c in to our complete refurb! First time refurb'ers, help!
Kris Nocker
6 years ago
Featured Answer
Sort by:Oldest
Comments (9)
Kris Nocker
6 years agoRelated Discussions
How old were you when you bought your first home?
Comments (119)I was 24 and my husband to be 32, back in 1978, we paid £19,500 for a 3 bed terrace in south London. Our eldest son bought in 2001 when he was 19 and on a small Royal Navy salary whist at university, sadly he sold it to pay for his wedding and hasn't got back on the ladder since. Our middle son bought aged 23 and our daughter with her then boyfriend bought their first flat at 21 and 22 straight from university in 2008 with one of the last 100% mortgages, they move next week into their third property aged 29 & 30. It's always difficult to get on the ladder but the sooner you start the better. We all live in Surrey by the way and nobody has been funded by the bank of mum and dad....See MoreKitchen total refurb/layout
Comments (24)New Qooker Fusion Flex tap in (Brilliant bit of kit). Built a dedicated drawer for charging devices. New table acquired. Island still outstanding. To Do list Lighting Remove remainder of cupboards Install reclaimed brick wall Fit new black column rads. Paint paint paint. New flooring (still to decide but a vinyl light grey slate in mind). Paint over existing brick wall in heavy white. Cooker splashback in gloss black metro tiles. Ready for Christmas! Apart from one evening, the kitchen has remained fully functional and 'presentable' throughout. An absolute necessity for our guests....See MoreFirst home :0 Living room layout help?
Comments (27)And another person agreeing...DO keep the fireplace. People in the future will be grateful. It's the natural focal point, and the tiling looks original. What a gift! I love your ideas about dark colours, and the teal sofa suggestion is genius - teal references and tones with green but also subdues the effect. Two sofas is a great idea; its an elegant and efficient way to seat 4 and no-one ever wants to sit in the middle of a larger one - it makes conversation impossible. One tip is to place them NOT right against a wall if possible. Pull them into the room even if only a little way, making sure you have enough circulation space between them and a coffee table Paradoxically, space behind a sofa implies a larger room. Alternatively, and I know this works, you don't have to have a coffee table between them, but can use side tables. I also agree that a TV above a fireplace is a very bad idea. It looks unsophisticated, it's harder to change when you want a new, or no, TV, and the angle of viewing is all wrong. A big black screen is not what should dominate your sitting room - which is going to be great. How exciting to be planning your first home....See Morehouse refurb how dusty?
Comments (9)Having just finished our renovation, which sounds similar to yours with an added full "roof off" loft conversion ... imagine stairs becoming a waterfall feature, I kid you not ... I can say with experience that the dust (and wood shavings, rubble, mud, screws, nails, bits of wire ... and much much more) gets absolutely everywhere. Covering stuff will help, though the covers themselves will get filthy so it's practically impossible to keep things 100% clean. You don't say if you're going to be living in during the build, but we did throughout the majority of ours so some things were out all the time (TV, sofas, beds). Despite all of that, most of our stuff has emerged pretty much unscathed....See Morekikiamack
6 years agoA B
6 years agoJonathan
6 years agoUser
6 years agoChristine Harrison Fine Art and Mosaics
6 years agoA B
6 years agokikiamack
6 years ago

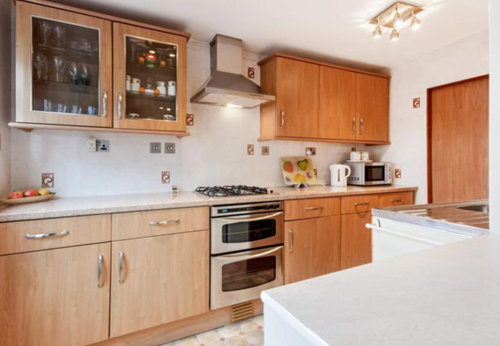
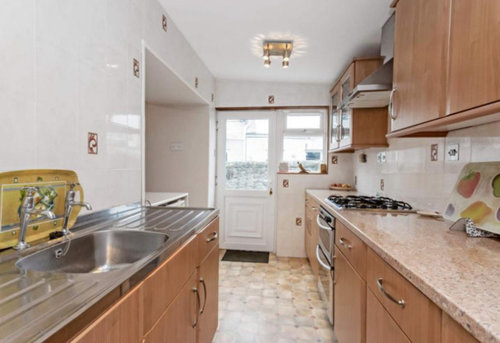
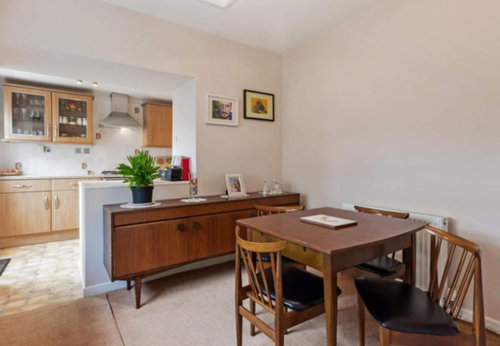
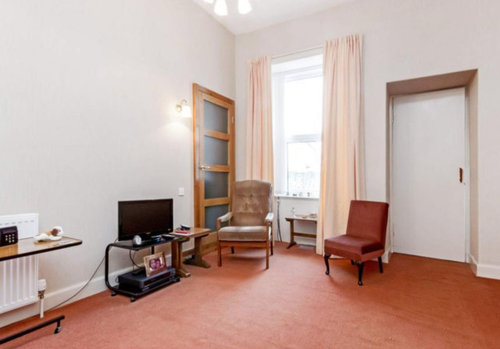
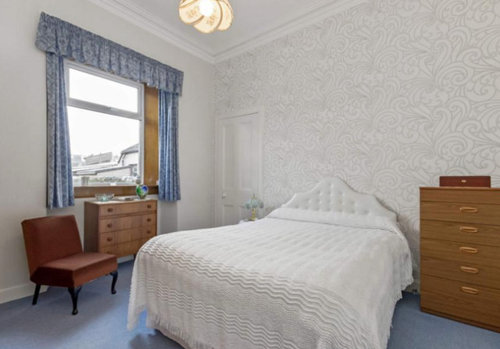
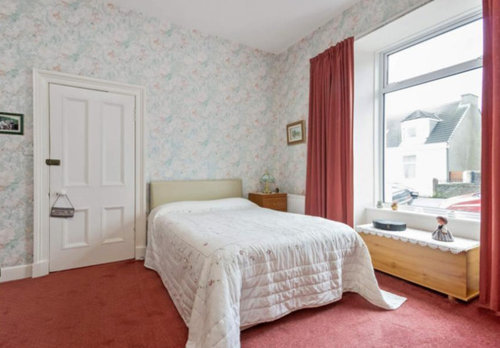
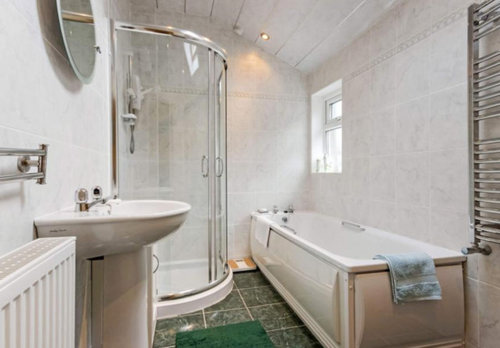
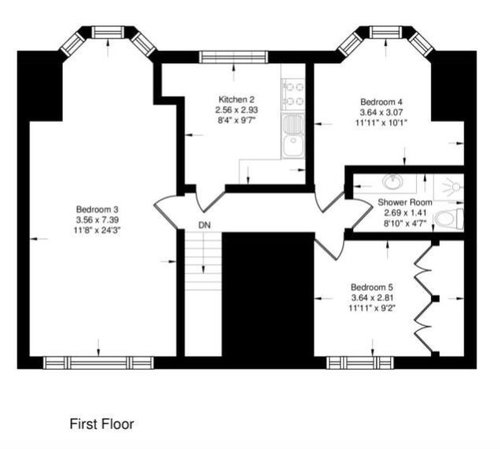
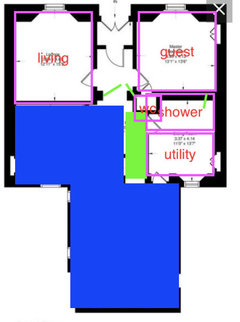
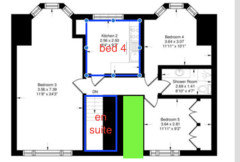
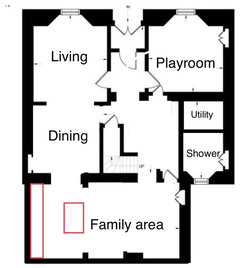
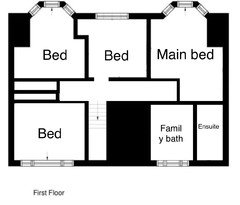



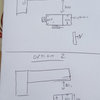
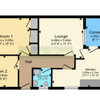
honeypoppet