Renovating a 1960's 3 bed semi - help with layout and kerb appeal!
Pippa Ev
6 years ago
Featured Answer
Sort by:Oldest
Comments (65)
Pippa Ev
6 years agoJonathan
6 years agoRelated Discussions
Updating 1960's house exterior
Comments (46)This is what the exterior looks like so far. We have been approved planning permission to extend single storey, front and side With sky lantern. we are set on a flat roof with wildflower and sedum. Considering keeping the tiles. front door will be moved forward and there will be a window on the left. Not sure what the new render should be for the extension? Brick ? Trying to keep all costs down but Still have a Clean and contemporary finish...... I realise now I should have been braver with the windows! Tut tut!!!...See MoreLarge 1960s house needs a facelift
Comments (35)I love this house. I'd suggest keeping the front door recessed. That little bit of shelter over your head will be useful when you or your guests arrive and it's raining.. You've had some great suggestions....See MoreUnusual 1930s House Renovation Project - Ideas? Help?
Comments (17)Jonathan, AMB, thank you ever so much for your advice and designs! We had been toying with the idea of pulling the garage forward. Back in the early 2000s, planning permission was rejected for a double garage in the opposite corner of the driveway but a sensible solution would be to come forward next to the neighbouring property, no light issues and should not upset the 'street scene'. I've always been keen on moving the stairs but associated costs have dampened my spirits a little. That saying, in there current guise they are incredibly steep and dangerous for the young and elderly. A new configuration may well improve the landing space/flow on the first floor. I completely agree about the driveway, my initial thought was grasscrete but we'll never have more than two cars... if that. With us eventually getting some gates up, that could be quite an inviting space. I've been watching a lot of house shows and they always mention about being able to see the garden from the front entrance which you have captured in that floor plan. Phases of work is a strong debate and you are not wrong AMB. I guess once we have a final plan, the phase of the works should fall into place. The fireplace was a family heirloom of the previous owner, took it out his grandad's property apparently! In terms of decor, we want to embrace the character of the property with an added modern twist. We are very keen to incorporate a hallway for the very reasons you mentioned. Thanks again for your comments and suggestions, all very useful....See MoreFloorplan help please - Kitchen and master bedroom ensuite / wiw
Comments (17)Hi Rinq, thank you so much for taking the time to draw up some possible floor plans for us - this has been incrediby helpful. I love your proposed layout for the kitchen. My only concern with your design is that the wall with the kitchen- diner entrance is load bearing and would therefore require structural work to move. Presumably this would not be an issue, just something I will need to discuss with a builder for an estimated cost. Do you think there would be enough room in the kitchen to add a pennisula on the external wall of your design, turning your design into a G shape kitchen? This is something we are considering but it is hard to tell whether the area would feel cramped. I have attached a screenshot of another kitchen design that my partner likes which utilises an island although I do not think our kitchen diner has enough space for this. Again, thank you for considering and proposing a floor plan for the 1st floor. Your approach to moving the master suite to the left of the property makes complete sense and appears a better utilisation of space, although walking this through in the house we have realised the views are much better on the right hand side of the property from the existing master bedroom and feel it would be best to keep this as the master. Do you have any recommendations on how best to use the extension for an en-suite & walk in wardrobe i.e. layout of bathroom items, which way round to have the two rooms, and also considering the window positioning & soil pipe that will need to be inserted to remove waste at the front of the property. Appreciate this is a lot of considerations I am seeking help for so any feedback / comments would be great. Thank you in advance....See MoreCharnelle Els
6 years agoPippa Ev
6 years agoJonathan
6 years agoPippa Ev
6 years agontzch
6 years agoE D
6 years agoKarin Hogan
6 years agoPippa Ev
6 years agolast modified: 6 years agoLena
6 years agoJane Thorpe
6 years agoCelery. Visualization, Rendering images
6 years agolast modified: 6 years agoPippa Ev thanked Celery. Visualization, Rendering imagesCelery. Visualization, Rendering images
6 years agoCelery. Visualization, Rendering images
6 years agolast modified: 6 years agoCelery. Visualization, Rendering images
6 years agolast modified: 6 years agoE D
6 years agoBetterSpace: The Floor Plan Experts
6 years agohowletthobbs
6 years agojanyeo33
6 years agolast modified: 6 years agoPrime Oak
6 years agolast modified: 6 years agoNatalie Tan
6 years agoJane Thorpe
6 years agoPrime Oak
6 years agolast modified: 6 years agoPippa Ev
6 years agoE D
6 years agoPippa Ev
6 years agoE D
6 years agoGazza McQuills
6 years agoFran H
6 years agoMirabeau Developments
6 years agoTectonics Environmental Design
6 years agoBetterSpace: The Floor Plan Experts
6 years agoEd
6 years agoVC Design Architectural Services
6 years agoTectonics Environmental Design
6 years agoEd
6 years agovickyviking74
5 years agoandituck
5 years agoLauren Deane
5 years agoLauren Deane
5 years agoE D
5 years agoPippa Ev
5 years agomakatu86
2 years ago



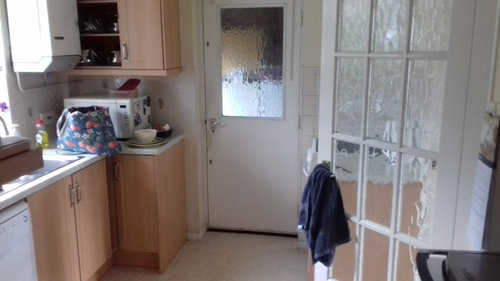





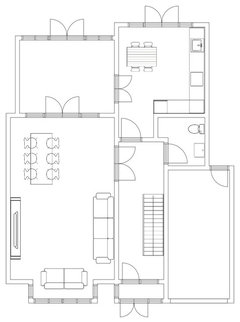
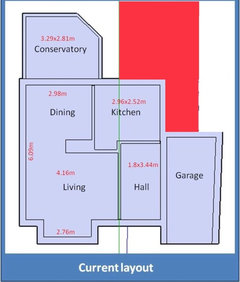
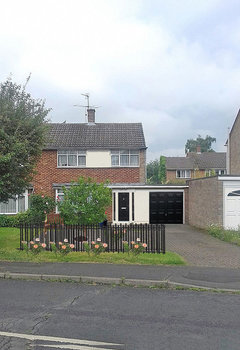


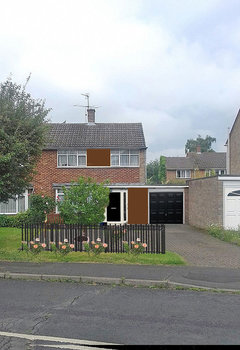
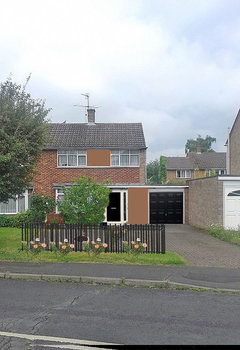

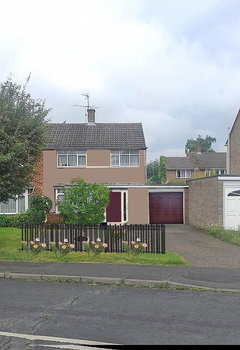




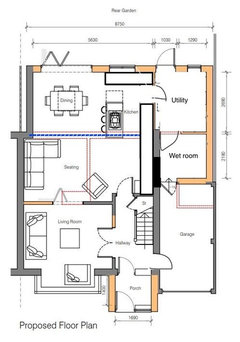
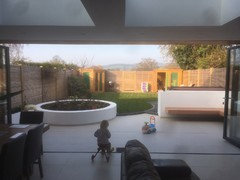
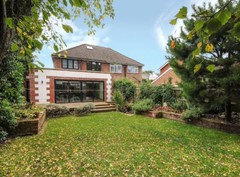
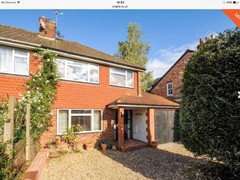



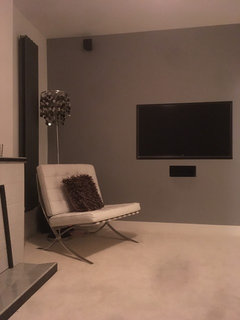

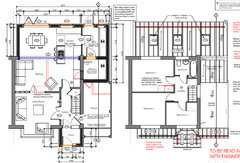
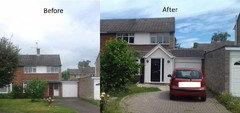
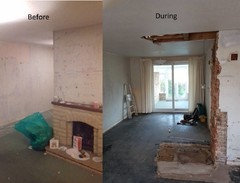





Jonathan