Modern open plan kitchen in Edwardian Semi
Lisa HE
6 years ago
Featured Answer
Sort by:Oldest
Comments (19)
Lisa HE
6 years agoJayne Smith
6 years agoRelated Discussions
1930’s semi - best open plan layout for kitchen/diner or all open?
Comments (24)I’m struggling to find a way to have a kitchen/island (really would like an island to have useable counterspace), generous dining table (seating for at least 6 people) and a sitting area in the same room if we don’t open up the wall between the current front and back living rooms. Would it make more sense to have part of the garage incorporated into the kitchen? There is a slight difference in floor level though between the garage and kitchen (Step down into the garage). Or block up the current kitchen door and have the access to a dining/kitchen through the current back living room space and then somehow fit in a dining table and seating area?...See MoreHelp planning open plan kitchen/living extension on 1930's house.
Comments (8)I’m glad you like the idea for the dining table! If I’m being completely honest I don’t really know whether the new layout ideas really give you any more useable space. Do you need a desk in the room? If so it might be worth having the bit of extra space but it could be worth making the garage storage space into a study space as well rather than having the desk intrude on your living space too much. What do you think? If you kept the bigger storage room then you could maybe do something like the picture attached so having a multi purpose room?...See MoreStyle of dining table for a small open plan mid century/modern space
Comments (22)Wow, thank you so much for going through the effort of illustrating this for me! Really kind of you! Good point about gold chair and the different finish on the lamp- did say I was clueless didnt i🙈 Kids are 10,4 and 0 so bench could work, but tbh I dont want one, because as much as I like the way it looks, I dont think it would ne that comfortable and we will be using table a lot- meals, family games, working from home, arts and crafts, so I want everyone to be comfortable🙂 So you think the heavy table would go OK with the rest of the decor like the examples above? Swoon supposed to be super unreliable with deliveries and table not available till march so im tempted by 3 week delivery promise from. John lewis... 🙈...See MoreHelp with floor plan in a narrow Edwardian house
Comments (9)I like the second plan better but not sure the nook thing would be worth it just to get light into a utility room (if that was the intended use). Back door useful though. Architect - I was expecting mine to give me great ideas that I hadn't thought of myself. This wasn't my experience and others I have spoken with have said similar. Maybe I have watched too many TV makeovers and my expectations were too high. For me the architect was useful for telling me what I couldn't and couldn't do and what would add significant cost. I'm happy with my final design but I pretty much designed it myself (and changed it halfway though construction!). Maybe I would have had a different experience with a better architect. You live and learn....See Morewendy Anderson
6 years agoLisa HE
6 years agoA S
6 years agonmlondon
6 years agoLTS
6 years agoBath Bespoke
6 years agoTopps Tiles
6 years agoLisa HE
6 years agoLisa HE
6 years agoLisa HE
6 years agoLisa HE
6 years agoEmily
6 years agogogo23
6 years ago
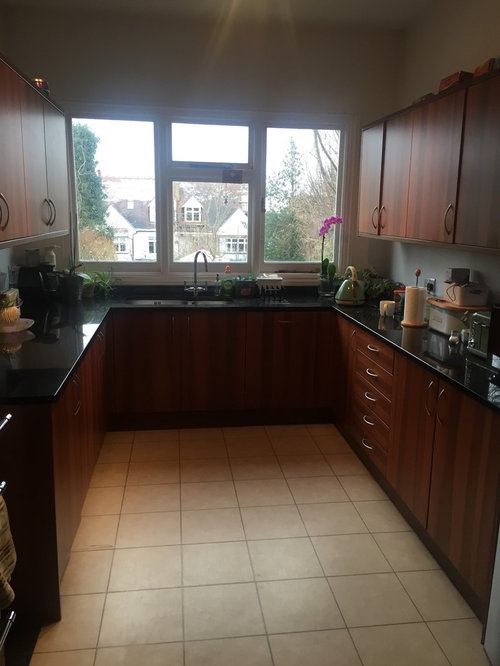
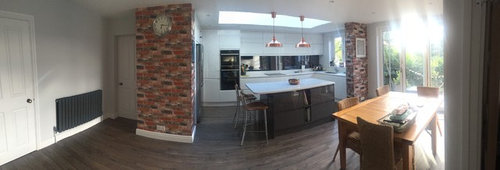
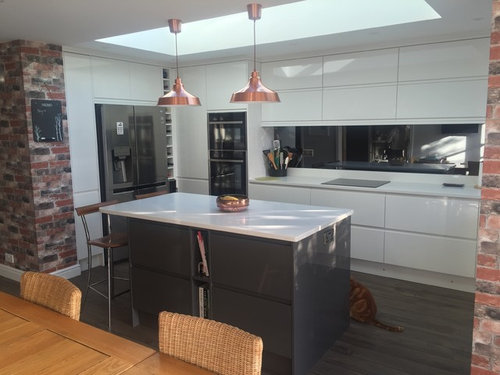
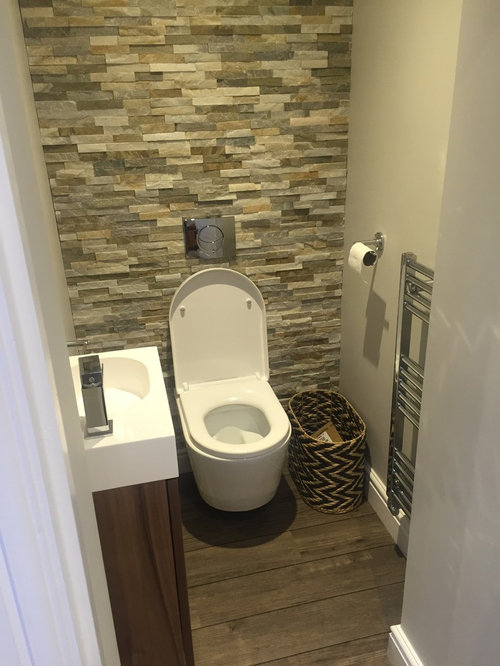
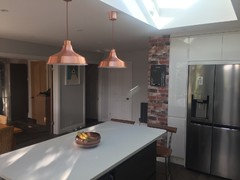
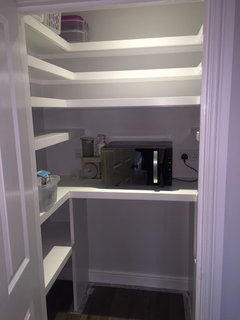
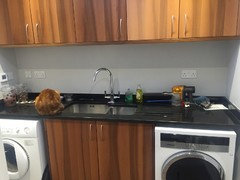
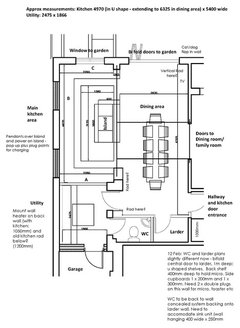
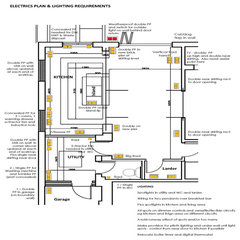
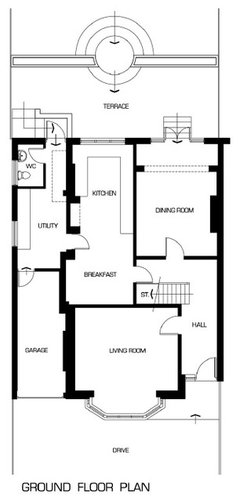





Sonia