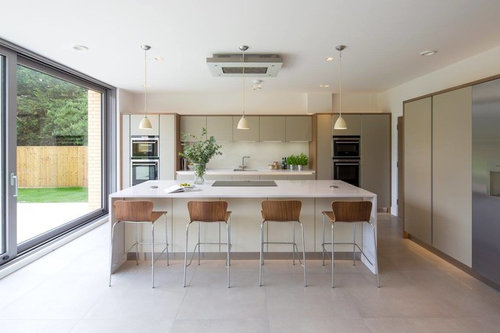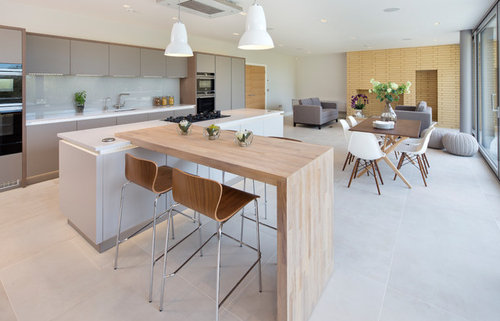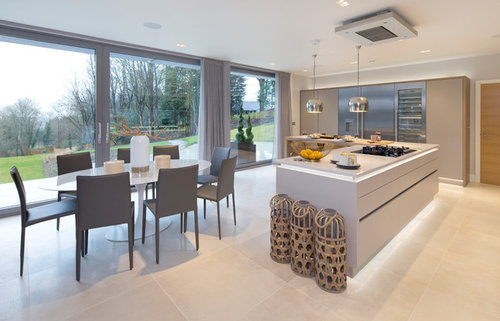How Big Can we Have Our Kitchen Island? 3 Points to Consider...
Benchmark Kitchens & Interiors
6 years ago
last modified: 6 years ago
"So how big can we have our island?" - a common question we are asked during initial discussions before we design a kitchen...
Well there are a few factors that dictate the answer;
Space, flow, and light.



Richard Miles - Director at Benchmark Kitchens
Houzz uses cookies and similar technologies to personalise my experience, serve me relevant content, and improve Houzz products and services. By clicking ‘Accept’ I agree to this, as further described in the Houzz Cookie Policy. I can reject non-essential cookies by clicking ‘Manage Preferences’.






Maddy Ciccone
Fisher & Paykel Appliances UK & Ireland
Related Discussions
How can we improve our bedroom
Q
How can we make our bedroom cozier??
Q
Kitchen design ideas... Can we fit an island???
Q
Is there such a thing as too big for a kitchen island?
Q
Benchmark Kitchens & InteriorsOriginal Author