Help! Advice needed on a major reno
Hi everyone
well first happy new year & thanks again to everyone who has (generously, exhaustively) commented on my very detailed previous posts.
I've now made some more progress towards finalising plans for a renovation to our coastal timber house, hoping to make it more comfortable for our family of 4 & all the guests we have to stay.
A draftsman has measured our existing layout accurately. Yay!
But also I got a Bushfire attack assessment and discovered that new windows (or moved ones) would need bushfire shutters, like an aluminium roller door sitting in a metal canister above the top of the window ... they stay open unless there's a fire so do not alter views from inside but they add to the cost of the renovation.
Anyway, with these bushfire requirements to comply with - and with Houzzers past comments making it worryingly clear just how expensive lots of fiddly changes would be - I've been plugging away desperately at my renovation plan, studying the previous ideas people have given me on here, and trying to come up with something less involved that still meets our needs.
Part of that has been trying to refine our ultimate priorities & the floorplan issues we absolutely HAVE to fix - some of which were highlighted by how many guests we had staying over xmas, where the limits of our current floor plan were insanely annoying. Such as: bedrooms being small and poky; kids not sleeping because the tv was too loud & all bedrooms but are open to noise from living areas; everyone having to wake up the minute the first kid woke again because of noise; people constantly getting stuck in our kitchen every time we opened the pantry or fridge, and also people getting stuck in the long long narrow central hallway.
I've now come up with a rough plan that addresses these problems using as much as possible of what is already in our house. (just dont look too closely at the kitchen or lounge - the overall floor plan changes have stumped me so much I lost energy to add any changes here - but dining/kitchen should swap places, will go with a plan suggested in previous houzz comments - still studying them to decide which combo of ideas to go with)
All of the bedrooms are bigger & off a hallway along with the main bathroom, the long narrow central hall is shortened.
To make the scope of the renovation clearer - I marked up the changes on our existing house plans.
Here now are the new plans Ive roughed up:
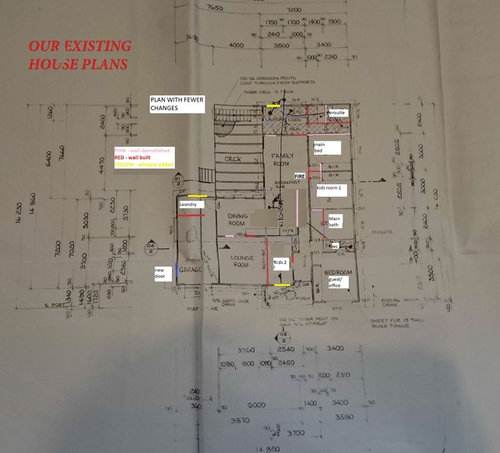
If anyone's got any patience left for me - after all my requests for help!!! :) - I'd really REALLY love some ideas for how we might better use the eastern end of our house without changing too much.
currently this is where we have a linen cupboard, WC, laundry, vanity room, bathroom.
A previous idea (thank you to oklouise for it) was to turn the end of the family room into a small bedroom/office & then the main lounge could remain as it is. Good idea BUT there are times when our bedrooms are all full to the brim and we'd love every bedroom to be off a hall as otherwise things are just not comfortable.
I have 2 ideas for changes for this section-
1. it could all be a master suite - with an office going where the laundry is now; linen/WC and vanity room could be an ensuite; bathroom could be a compact WIW
OR
2. the laundry (with a new layout), linen, hallway could stay as they are - and the vanity room and bathroom and WC become an ensuite - with the main bedroom having a BIR. By leaving the laundry there we wouldn't have to touch our garage.
thank you in advance for any thoughts you might have!!!! if it would help you to see a better clearer drawing than my mark up of the existing plan, just let me know! :)
and lastly - additional background for you....
Here are our existing plans obtained from council:
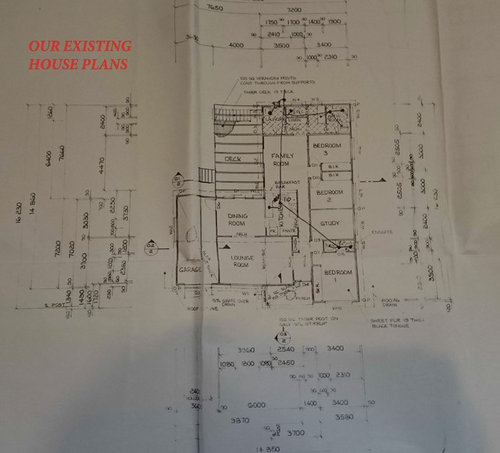
here is a rough sketch the draftsman did with actual accurate measurements of our existing plan- he has not provided a CAD yet so it is rough & not drawn to scale
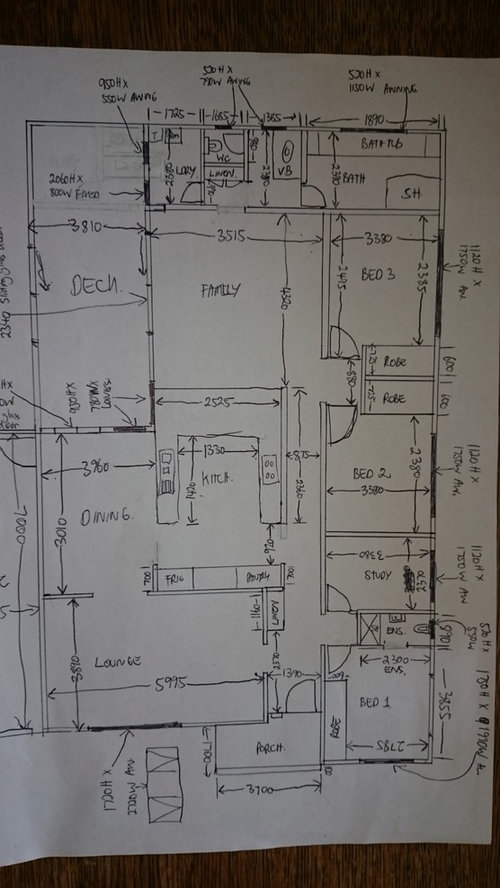
And lastly here are my previous posts as an FYI
[https://www.houzz.com.au/discussions/help-needed-for-our-big-reno-plans-dsvw-vd~4495048[(https://www.houzz.com.au/discussions/help-needed-for-our-big-reno-plans-dsvw-vd~4495048)
[https://www.houzz.com.au/discussions/bedrooms-straight-off-a-living-area-yes-or-no-dsvw-vd~4501940[(https://www.houzz.com.au/discussions/bedrooms-straight-off-a-living-area-yes-or-no-dsvw-vd~4501940)
[https://www.houzz.com.au/discussions/need-some-thoughts-on-reno-plans-dsvw-vd~4903887[(https://www.houzz.com.au/discussions/need-some-thoughts-on-reno-plans-dsvw-vd~4903887)
thank you :) :)
liz
Comments (41)
siriuskey
6 years agolast modified: 6 years agoWow Liz, I have just done a very rough sketch, Adults Master suite/Study/lounge/retreat at the front of the house. Kids bedrooms x 2 off family. Bathroom to stay in same position in line with bedrooms, remove everything else blocking the view, add deck across the rear.
Laundry with toilet and shower in rear of garage along with 2 extra guest bedrooms.
I think this would be a cost effective way to make your house work, with good separation between adults and kids when needed.
You could possibly make access down the side of the garage so that everyone could enter the house via the deck into the family room or kitchen. Forgot to draw the deck across the full length of the rear of the house. Adults to use the front lounge/ retreat at night for watching TV.

Elisabeth Henderson
Original Author6 years agolast modified: 6 years agohi siriuskey thank you for that :) I'm very grateful for your ideas & further input
you're right, having the master & kids rooms stay where they are is a strong layout option. having a lounge room in the kids zone is also strong. except I'd make a few additional tweaks to those you've suggested - so all bedrooms have a proper hall as this is crucial to us, and the chaos of xmas has really hit that home to me.
hope to post a few updated plan versions in the next day or 2 - one where kids/master zones dont change like you've suggested, but also a refined version of the one where the master is down the eastern end of our house, and we parents get to enjoy those eastern tree views. because i've had a few more ideas since I posted last night.
My goal is to get together about 3 good options for an improved plan in the next couple of weeks. I will then show them to the council certifier, bushfire consultant, builder, my husband to further refine, iron out any issues & decide on a definite way forward. Then i'll be able to start getting firm quotes for everything.
i agree it would be great to use the whole garage to extend the floor area. but unfortunately we can't use it all, because our council wants houses to have parking onsite, with a 6m setback. our house is too close to the road to fit a carport in front of the garage. but we could section off the end of the garage (leaving the rest of it still useable as a garage)
Related Discussions
Help! Kitchen advice needed!
Q
Comments (38)totally agree with all the comments. your kitchen is lovely, it just looks a little bare as you've not moved in and lived in it yet. Add some plants, add some accessories, get some warmth into the room. you could add some glass to the walls - particularly in the recess of your range cooker. I love the stone mantel. your room is gorgeous. I don't agree with the comments on your floor, it looks to me like it tones with the mantel. kitchens always look bare until they've been accessorised - this room has been brought to life by our clients use of accessories....See MoreRadiator Advice Needed Please
Q
Comments (18)Hi Colourhappy, it is Purbeck Stone, which was chosen by our super interior designer (Gina from Create Perfect on here). She's teamed it with shadow white on the ceiling and Wimborne White on the woodwork. The base of the fireplace is in Ammonite. We think it looks beautiful- such a warm and contemporary grey. Excuse the state of the floorboards- they need a good clean as are covered in dust from all the rubbing down of the paintwork but here's another couple of pics now the second coat is on. There will also be a large rug under the sofas to break up the brown of floorboards and the sofas Just waiting to put up our new radiators and Best Heating yes of course I'll share some pics once the radiators go up tomorrow!...See MoreKitche/dining Reno - help needed with door colours
Q
Comments (0)We are planning a renovation, removing a wall and creating an open plan kitchen/dining room. The new galley style kitchen is planned to have Charcoal (Dulux Ticking), and light grey (Delux Dieskau Half strength) cabinetry on window side, Light textured engineered stone (smart stone - imperial Grande) on benches and splashback, with lower timber (brush box Matt) bench coming off the island, with white walls. We also are installing spotted gum Matt finished floors. I want the room to feel light and calm, and welcoming, with the feature being the darker cabinetry. We are installing new sliding doors and window, and am tossing up Aluminium Pearl White, or a contrast colour in the Monument Sorry, no photos. I will try and upload some, but any advice in the mean time would be greatly appreciated....See MoreFirst time buyer and reno, layout help needed please!
Q
Comments (7)If you can't move the front door, I wouldn't look to add a hallway as that room will become 1.7ish wide and not much more than a narrow single/office. If you can move the door, I'd go in on the side. Create the 3rd bed from the reception room and make the conservatory a solid brick building that is kitchen/diner/lounge. I'd be wary of the drains/plumbing. I'd guess they're somewhere along the back wall and will be very expensive to move if you want to extend left of the current conservatory....See MoreElisabeth Henderson
Original Author6 years agoPS - with trying to use the walls and windows currently down the eastern end of the house - I got pretty excited thinking about just re-purposing existing room spaces & plumbing with some slight changes. thinking how much less that would cost .... and how much quicker we might be able to pay off our mortgage! :)
siriuskey
6 years agoDepends on how many times a year you have family to stay, I would be concentrating on your family and all year round comfort. For me I could forgo the Master view. after all bedrooms are for sleeping., and when you come out in the morning that view will shine through the living area beautifully.
Understand re garage, just an office guest bunk room with laundry etc.
Your lovely house is small so don't expect big house ideas, try keeping it as open and spacious as you can, changing as few walls and windows to keep cost down. The front bedroom already has an ensuite and along with the study this could be made into a master suite with WIR and enough space for study office, maybe the office could then open off the kitchen so that during the day the door could be left open for a more spacious feel and access to food and coffee.
As I have suggested I would be keeping the front of the house as parents zone with kids to the rear, they are only going to get bigger and make more noise cheers again and look forward to what you draughts person comes up with.
Elisabeth Henderson
Original Author6 years agosiriuskey thanks heaps for doing those 3D drawings, wow that looks awesome, its fantastic to see it in a picture not just in your mind.
point taken re all that you say... i've got a plan that i reckon satisfies what you've described and more.... will hopefully get to that tonight to post it up.
btw if the master room stayed where it is - with study/ensuite becoming ensuite/WIW, the bedroom itself could double as its own 'retreat' - because we have a TV point already installed inside our BIR!
siriuskey
6 years agosounds like a plan look forward to seeing it, if you want any more 3d let me know x
oklouise
6 years agolast modified: 6 years agofollowing on siriuskey's comments on concentrating on year round comfort for the resident family and holiday mode when the visitors arrive is there any reason why the garage couldn't be upscaled to allow for the car most of the time but also have a cupboard laundry and storage to be a rumpus and bunk room for the kids in the holidays...i understand that there's space under the old laundry for some garden tool storage but how tall is the ceiling under the old laundry?
Elisabeth Henderson thanked oklouisesiriuskey
6 years agoAgree with that OK, except I have already moved the laundry to the rear of the garage with access from the kitchen, at the moment it has the laundry and WC with an out door shower which can be made private beach style to service any guests.
A kitchen plan to look at, which would only give approx 900 ea side of the 600 wide bench, it would act as a barrier for those traveling to the laundry and garage bunk room. It also acts as a servery to the Alfresco space

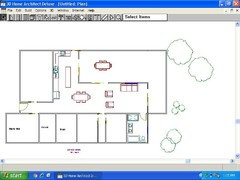
Elisabeth Henderson thanked siriuskeysiriuskey
6 years agoThe Master suite Parents retreat, the WIR could always be used as a nursery. I have kept the toilet in the same place to save the cost of moving it.

Elisabeth Henderson thanked siriuskeyoklouise
6 years agobased on new dimensions my suggestions aim to retain as much as possible with the original bathroom reduced in size to create an ens and master bed with biw, the old laundry retained as a multipurpose space...the new laundry is in the refurbished garage with the external door closer to the clothesline, recycled kitchen cabinets could be used for storage of sleeping bags, bean bags and wall hung folding tables, chairs and tv, painted floor, insulated walls and ceiling...the major improvement is an optional "kick out" style mini extension for the new kitchen to create better space for the sink, dw and a servery window to the deck...there's now 3 distinct bedrooms, 2 study sized rooms, the rumpus room and the lounge that can be used as sleeping rooms separate from the family, dining room and kitchen
 Elisabeth Henderson thanked oklouise
Elisabeth Henderson thanked oklouisesiriuskey
6 years agoMy latest thoughts for you to go over this evening, trying to keep the wonderful view through the house and separating parents and kids zones, without altering bathroom positions and moving walls.
I have included an office behind plantation shutters in the Living room, both lounges could be night n day for guests You could even include a desk in the new WIR under the window
The family bathroom has a wonderful view.


Elisabeth Henderson thanked siriuskeyElisabeth Henderson
Original Author6 years agothank you so much siriuskey & oklouise!! for the drawings and 3d images and ideas. well... I didn't get much sleep last night thinking about all of this! will keep considering your ideas today, and post back up soon with my thoughts on your suggestions, a few questions, and I also hope with some drawings too since I had some ideas myself in the night. But i just need to have about 10 coffees before then! :) :)
Elisabeth Henderson
Original Author6 years agolast modified: 6 years agoback again - having tackled those plans. before I explain them though, just to respond to your questions & ideas
- oklouise, great ideas for smartening up the garage & having folding tables painted floor; we had been thinking of painting floors, painting walls & fixing holes etc, roof already insulated, we could also add wall insulation.... also we could tidy, store and possibly move garage things somewhere else (like the mower), I was hoping we could add proper damp proof storage under our house (under where laundry is now) as the highest space is too low for a room, it is 2m. but if we lay down a slab, adding walls, ceiling it would be a great storage space. if we can't afford to do it now we would do later but would prefer to do with everything else so we dont have to bring the trades back.
- siriuskey like your laundry plan idea, it looks awesome... also definitely good idea re keeping master where it is... thank you so much for those drawings you did! I liked them a lot, but I do have a variation to that (with master staying where it is) - below - love to know what you think of it.
- re our kitchen - if it moved to the dining area I was thinking of settling for 900mm aisles either side of an island - so long as extra space could go in front of the pantry and fridge. Or we could use a 400mm wide island for 1m aisles. Oklouise I liked your bigger kitchen so much, but unfortunately to move our house out onto deck is expensive, lots of tricky changes involved & council & bushfire compliance steps to meet - but one option to widen room would be to steal space - eg 20cm from the lounge room?? moving the walls in western direction? they are just stud walls where as our exterior walls are load bearing so much more involved to move them, could this make the kitchen space bigger/better?
I'm now attaching some other plans I've thought of (twiddled from your plans oklouise!! :) ) - I'd love you to take a look:

Plan A has master at eastern end, kids off entry hall - it is a favourite of mine because it retains so much of what we have now and gives us a lot of what we want. I'd really love your thoughts on it.
especially would the family room be big enough for a decent amount of lounge room furniture?
And what do you think of having an office sort of an alcove beyond the family room - this could be my office but the kids could use it after school for home work and supervised computer work if we have a glass door to the family room.
an alternative would be leaving the laundry where it is. Or is it too weird to consider having a laundry in a hallway on the way to the master bedroom? the reason the laundry would be good staying where it is, is that it already has a doorway out to the deck which is where we nearly always hang our washing out, the laundry stuff could be concealed in a cupboard/behind curtains so it doesn't look ugly, perhaps a shallow ledge might fit there too to allow other work to happen out there? also if the laundry stayed put, perhaps the back of the garage could have a pantry instead of a laundry to help make the kitchen better?
I tried to come up with a kitchen layout extending it into the lounge room (rather than out onto the deck) - I know i haven't put the kitchen things in the right spots & its all a bit terrible but I wanted to give you the idea of what I was sort of thinking
Also I added the dimensions of our kitchen table and the fireplace too, so you know how big they are. Dining table is extension one - oval when extended, circular when not

Plan B moves master too - but walls are removed at the end of the family room for the view- FYI the master here is squishy with BIR alongside bed but I know it can be done because we used to have this same layout in our current master, we especially got skinny bedsides so 2 would fit... I played around with a wild kitchen idea too.... getting a bit desperate here though probably!!

Plan C is more involved - it keeps bedrooms where they are - kids rooms are equal sizes, but a kid would have to give up their room & they'd have to share whenever we had a couple over to stay (as a queen bed couldn't fit in the small office/guest room).
On the plus side though (with extra changes to existing structure) this plan would also allow for a shallow - say 1000mm deep - pantry, or at least an alcove where you could put a pantry and fridge - where the existing study is (shared with ensuite? also with WIR?) then the kitchen could stay where it is... this has its pluses in that when guests are here now we can see and speak to people in either dining or family room from the kitchen, which we both really like.
You might think 'well thats a lot of changes to keep the kids bedrooms the same size they are now'. But in this plan they would be 3380 x 3000. Where with the current configuration - with the alcove/hall and back to back BIRS - the actual functional space of the bedrooms (the place where you can put furniture) is only 3380 x 2380mm, this is just too small.
sorry to inundate you again with so much info and so many ideas.... I know its all so very very involved, so I'm incredibly grateful for your patience, insights, drawings and thoughts!
Now - off to have about 3 more coffees to add to the 3 I've already had today! :) :)
girlguides
6 years agoI prefer plan A I love using half glass doors as let’s in view and light whilst hiding junk on floor. Also like idea of using storage off garage for pantry and storage but not laundry as would give you more bench space in kitchen which would make it seem bigger and more functional also as have large extended family it’s great to have one big space you can alternate for dining /living/gathering so I’d keep kitchen near garage so as not to break up this flow.oklouise
6 years agofirst response was to redraw the original plans with measurements as close to accurate as possible and i've included a blank plan to be easier for you to use (make a bigger copy of the blank plan then redraw over the top with tracing paper)...my suggested kitchen window was not an extension (more like a bay window pushed out the old window opening and only big enough for the standard kitchen bench and is like a wide doorway from inside without changing the roof or floor and looks like a shallow enclosed verandah with a window servery from the deck) but wouldn't be cheap (but an optional extra to talk over with the builder....
 i'll now study your latest ideas and respond asap
i'll now study your latest ideas and respond asap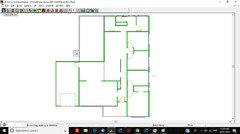 Elisabeth Henderson thanked oklouise
Elisabeth Henderson thanked oklouiseElisabeth Henderson
Original Author6 years agoHi again - just quickly - I see that on the plans, the section for 'family room' (where laundry walls etc are retained) should actually be 5180 x 3510. (Not 4790 x 3510)
siriuskey
6 years agoQuestion, what makes a house more valuable, a laundry or the view? Perhaps you should consider a sloping roof out over the deck leaving the last third open, would make the house bigger, always remember the all important view. Might be a good time to ask an Agent to call around.
siriuskey
6 years ago3D shows the view and the long narrow passage from the front entrance of the house and looking at entrance to the laundry and the ensuite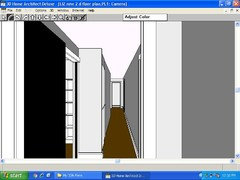
Second 3D without laundry and the lovely outlook
cheers Elisabeth Henderson thanked siriuskey
Elisabeth Henderson thanked siriuskeyoklouise
6 years agothe discrepancy with the measurements is caused by the way the rooms are labelled and will be corrected in the next view btw how many steps are there from the kitchne to the garge (excluding the floor of the kitchen and the garage and which direction do the steps face...towards the side or to the front of the garage?
Elisabeth Henderson
Original Author6 years agoOklouise thanks heaps for the plans, thats fantastic to have those, also for clarifying your idea for the window, it sounds very interesting!!! definitely something to think about & chat about with the builder.
Siriuskey I do agree beautiful views make a difference, hence my Plan B :)
but I just really wanted to also come up with at least 1 option that retains a lot of what we already have while still making our non negotiable changes - to limit costs. since that's a big consideration too.
by the way I forgot to mention, I loved the big kitchen you suggested that takes up the whole space where the kitchen and dining room are now, this is one that i'll add to the final plans I'll show my husband. I'm hoping to show him at least 3 full floor plans and a few different kitchens to go with those. As you can probably tell I'm just a teensy bit indecisive :) - he is the chooser out of the two of us so he'll have to narrow them down to the winner.
And girlguides thanks a lot for your thoughts!!! I know glass doors are great aren't they. when they dont show mess :)
siriuskey
6 years agoSo many ideas and decisions, the rear view is worth it's weight in gold and the cost of repositioning the laundry.
The other thing I would consider is removing the linen cupboard from the entrance, I know you want storage but a whole wall in the living room/garage would take care of that.
By removing the linen cupboard will make what is a pokey entrance into a lovely welcoming one.
Elisabeth Henderson
Original Author6 years agolast modified: 6 years agoHey oklouise - do you mean steps down from the house into the garage? via the internal doorway into the garage? at the moment there are no actual steps... you just go from the dining room, down straight onto the garage floor - a step down of 22cm.
Elisabeth Henderson
Original Author6 years agosiriuskey thanks for the image showing the sightline from the entry with the back of the house opened to the view - will save those to show hubby the improvement that makes. again its one of those things I've tried to imagine time and time again - but what a bonus to see it in a picture!
siriuskey
6 years agoConcrete paint in soft grey works well in a beach house garage, the kids just need to bring their Pop up tents and mats and you have a mini camping ground there or on the Deck.
Elisabeth Henderson
Original Author6 years agolovely idea, soft grey paint, i have a feeling I bought some from aldi wayyyy back for the garage but never got around to doing it!
I've just revised Plan B with an improved 20cm wider kitchen. It is like siriuskey's suggested one and its simple so could be a flat pac.
Pantry/fridge placed on garage common wall, along with the lounge doorway, because the pantry/fridge need extra space in front - so it made sense for the doorway (which also requires a space) to go there too. Sink in the island for view & because people also congregate there so it benefits from extra space to the side of it.
By grouping the tall things together, this lounge door/fridge/pantry placement also allows a long island and a long run of cupboards & countertop (varying from 60cm deep in old dining to 40cm deep in old kitchen) right along the former dining/kitchen walls. The aisle either side of island is 1m.
I think this would work actually?
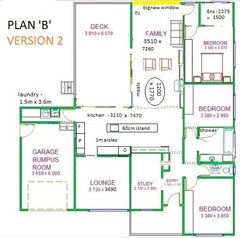
siriuskey
6 years agoI notice tht the master is still off the FAMILY space, what is that telling you haha
Elisabeth Henderson
Original Author6 years agolast modified: 6 years agoyes yes :) tbh though I think I could go both ways as I see benefits to both.
here are some pix of what it looks like when you have a view via another room...
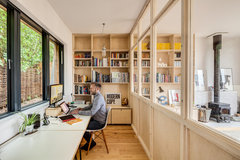

Elisabeth Henderson
Original Author6 years agoSiriuskey I just deleted the linen cupboard from the entry hall and that made a huge difference, I do see how much improvement that makes! especially if the entry hall would have the traffic flow of 3 bedrooms and a bathroom. So I'm adding that to my 'plan b version 2' now! :)
siriuskey
6 years agoWell done, smaller house doesn't have to feel small. I would also like to see the entrance via the kitchen into the front room removed, it brings too much traffic through the kitchen.
The living room is a great place to bring people into especially if you're in a big mess ,along with any possible clients. It's also a parent escape and visiting elder sister on one of the night and day lounges.
The kitchen island only needs a small sink being only 600 deep, keeping the bigger one and the mess on the back wall
Sorry to nag again but I wish that you would not only keep the entrance to the living room off the front entrance but the study office with lovely barn style doors if you would like to close it off when not in use
I've added a fireplace with a ledge, you could have the TV above or beside. cheers

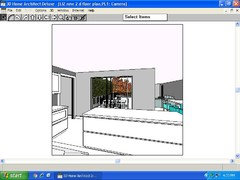
oklouise
6 years agolast modified: 6 years agoadding to the choices, my suggestions include a more generous ensuite with original bathroom window, up to 5m of biw and freestanding furniture for the master instead of the wiw, old laundry converted to multipurpose space with bigger eastern window, glass sliding entry door moved to western end of family dining room, unchanged south and west windows, repositioned biw for small bedrooms, family bathroom in the old study with old ens converted to separate toilet with basin, original living divided into small lounge and study/bedroom with new window, the original opening between dining and living could have a wide cavity slider to be able to keep the view through from the new kitchen to the front garden, the door into the garage is moved to allow for better placement of kitchen cabinets with new kitchen window opening to the deck with servery counters to deck and lounge, IKEA cabinets or similar along the walls for dining storage, laundry in the garage with no dividing wall, garage upgraded as previously suggested and, once the long hallway is removed, the entry foyer won't feel so cramped and you'll be glad you kept the original linen cupboard

and the 3d view shows the view as you enter the family dining area from the front entry with the kitchen island on the left shown in red and the desk chair in the multipurpose room shown as purple (in front of the bigger eastern window) and with the black heater unmoved on the right Elisabeth Henderson thanked oklouise
Elisabeth Henderson thanked oklouiseElisabeth Henderson
Original Author6 years agolast modified: 6 years agoSiriuskey I love fireplaces on a ledge. Our fireplace is this one, it's a wood heater on legs. I did think of putting it on a ledge next to the telly, but i'm not sure if we have the room to put the lounge chairs far enough back from it for comfort- you wouldn't want to sit too close to the front when it's blasting out the heat, even the cat has to get away! I'll consider it though - once we settle on a plan, I can work out where the lounges would go and if a ledge could work
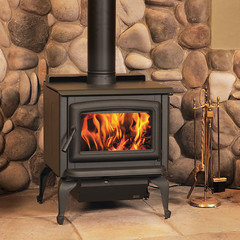
Regarding that kitchen entry to the front room, I know its not right to have traffic flowing through your kitchen triangle. But if I try to redo that front room entry, the ways I come up with muck up the whole layout - not only of the kitchen (making it a lot smaller) but of the whole floor plan, and I have to go back to the drawing board. which I just can't do again!!! I'm running out of puff and need to finalise.
At least the kitchen on plan B v2 is laid out with some buffer space around the fridge & pantry & sink so people can get past each other if they need to. not like now for us, where the kitchen is a corridor and if the fridge or pantry is open no-one can get past at all till its shut again. Imagine how annoying it is when a 7 year old is trying to decide what iceblock to have for dessert - like just happened earlier tonight!!!! :)
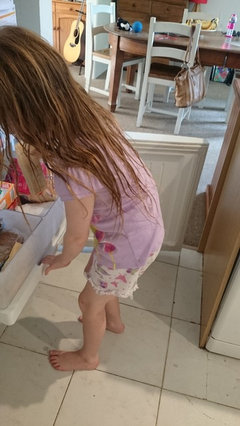
Elisabeth Henderson
Original Author6 years agolast modified: 6 years agothanks SO MUCH oklouise - just saw your plans. thanks heaps for that!! I love the illustrations, it's so great to see how it would look!
I do have a few questions though, with the main bath could you please tell me the dimensions?
and for the new kitchen - does your plan remove the existing glass sliding doors going from the dining room to the deck, and switch them for windows? it does look great. I wonder how much it would cost. something to chk on!
with the garage laundry, the only way we can have a proper drain - the builder says - is to add a new floor bringing the floor height at the end of the garage to level with the house floor. this requires a wall too because if not, the garage is split level. Which is a bit weird isn't it - and a tripping and falling hazard?? especially as we get old and more tottery.
Or we could not have the floor or floor drain & let any flooded water drain out the sides of the walls. The garage floor is concrete and the discrepancy in level from the house would protect the house from any flooding. I suppose I just wanted to do it right like the builder said, and I've had the washing machine flood the laundry before, the drainage pipe jerked out and because so much water came out so fast it flooded everything. I was living in a top floor flat and it even went thru to downstairs and got me in a lot of trouble. Oops
what are other people's thoughts on that?? go drain for garage laundry or just put tub/WM on concrete garage floor??
Elisabeth Henderson
Original Author6 years agoAnother question for you oklouise - what about making the linen cupboard into a built in for the little bedroom/study?
siriuskey
6 years agoGo drain always, another reason to keep the living room separate from the kitchen is to recess the linen cupboard in the entrance back into that room keeping the entrance open " keep it simple S" always should always apply

oklouise
6 years agolast modified: 6 years agoanswering your questions: change the sliding door to a bench height sliding window and use the salvaged sliding door in the western end of the dining room where the best entry position is for the deck, you MUST have a proper legal drains do not consider anything else...the drain pipe for the garage laundry can be on top of the concrete floor, behind the washing machine and through the sink cabinet and/or under built in storage and only needs a few cms not a whole floor and no stepped up area that you would see or trip over.. the laundry can't be in a separate room as there's not enough space for a separate laundry without compromising the size of the garage...a laundry cupboard 80 cm deep is enough for the washing machine (allowing for the drainage pipe) you could use the old line cupboard to store anything you want but it's not cost effective to change, the entry foyer is already as big as in many modern homes and there's generous flatpac biw space in the small study.... the family bathroom is 2380 x 2370 (ie the old study minus 1m for hall way and wall thickness and, arranged exactly as shown to allow for the wide window there should be space for a bath up to 1800 x 750, vanity about 1200 x 500 and shower space 1200 x 800 and leftover space makes the small linen cupboard with the door deliberately opening towards the shower to use the back of the door for hanging racks for towels and clothes....btw i understood your priority was maximizing separate sleeping rooms and minimising costs...my last plan has five separate sleeping rooms plus the lounge with sofa bed totalling sleeping places for at least 10 people plus the potential for bunks in the garage so you need to decide what is most important and where you're prepared to compromise
Elisabeth Henderson
Original Author6 years agothanks a lot oklouise -helpful to have that clarification. I asked about the size of the main bathroom on your plan because I liked the layout you did - but I just couldn't work out how things were fitting in that configuration allowing for the doorway. but with your explanation of the dimensions you used for the fixtures etc, that makes sense to me now! :) love the idea of fitting in storage and also towel space, I hadn't been thinking of where towels would go at all.
yes definitely priority for us is trying to comfortably fit guests in, as well as be more comfortable ourselves year round. and not spend too much!
Glad for your opinion on the linen cupboard & hall & that a BIW could fit in ok in the small bedroom/study. I have this terrible dread that once we've gone through all of this and changed everything and spent a lot of money, we will have missed something crucial, like maybe that room i thought was an ok size wasn't really!! so I'm thankful to be able to benefit so much from other people's opinions & experience & advice to avoid making those mistakes.
I really like your kitchen plan, I'll chat to the builder to suss out a cost on that... if we did that, we could maybe swap that sliding door out to the garage (where the window in the garage is now) and then the garage window could swap to the kitchen. Its the same as all our other windows. we could just replace the section of the window that has an awning opening.
oklouise
6 years agoevery choice has a domino effect and putting a sliding door on the eastern side of the garage will use up wall space needed for the laundry!! but, whatever you decide for every part of the house there'll come a time when you'll decide that something different will suit better because your needs have changed not because you made the wrong decision (if there was only one choice we wouldn't have been able to suggest so may different options) and you'll realise it's time for another reno OR you could decide that a tent in the backyard is better for visitors and you could just live in the house the way it is and enjoy your family
Elisabeth Henderson
Original Author6 years agoHey there we were thinking of adding a door within the garage itself so there is another access point other than the remote door - on the western side of the garage not eastern. it was on my original plan i posted on this thread.
because we actually currently use the remote door as our front door but it's not that practical for nipping in and out. also it would help the garage to be used as a rumpus or break out sleep area, having that easier access to outside & having less leaves and dust drifting in.
Anyway - just want to say thanks heaps to everyone who has commented and to you oklouise & siriuskey in particular for your illustrations and floor plans & your great advice. Ive benefited a lot from it. have now shown a plan to the hubby and he has weighed in and made his decision. now to explore all the council & bushfire compliance implications of that plan and get quotes - and get it done!!! :)
siriuskey
6 years agoLook forward to seeing your final plan. On another thought, a builder in our area bought a small house and used the garage as a rumpus room. He built a carport at the front ie: enter driveway and immediately turned right across the front of what is your bedroom, looks great. The garage door was removed and 3 small square timber framed windows were installed up high on the new front wall. He added a pergola across the front of that which went across to his front door, it really looks great. cheers
Vuetrade
6 years agoAll the best Liz Henderson with your coastal project! A couple of articles from our website you may be interested in given your coastal location...
http://vuetrade.com/blog/australian-standards-for-stainless-steel-timber-connector-usage/
http://vuetrade.com/blog/coastal-corrosion-protection-requirements/


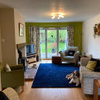
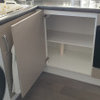
siriuskey