Help needed... Master bedroom & ensuite layout
Bea Whitehead
5 years ago
Featured Answer
Sort by:Oldest
Comments (6)
Related Discussions
Need help for my Master Bathroom en-suite layout
Comments (24)Hi All - taking on board your comments I have come up with three variations. Of course would love your comments! The distance from vanity to WC in plan 1 is approx 60cm - it could be made a bit more. This falls within the guideline you posted (23inches). More space could be created by making the shower a bit narrower (shown on all 3 plans as 1m wide (39 inches). I don't think there is quite enough space to divide the room and the problem with the idea of the bath right in the middle is that on a practical basis we would have to walk around it on a daily basis to get to the shower! Could quickly get very annoying!...See MoreUrgent Help required for layout of Master bedroom and Ensuite
Comments (1)dimensions would be helpful pls?...See MoreBedroom and En-suite conversion layout, help please?
Comments (1)Good afternoon Alicia, Congratulations on this exciting decision. First of all it is worth thinking about what you need to store, whether you need room for two at a time getting changed or using the sink and more lifestyle thoughts. In preparation you can take more notice of your daily routines. Then I would recommend taking note the natural light, sounds coming from outside and views as well as the other measurements. Thirdly the property may have some heritage and styles such as small details or the style of the facade which can inform the selection of inspiration. An interior designer will ask these questions for you then provide you with inspiration and more. It looks like it may be possible to utilise some of the landing and airing cupboard space to enlarge your dressing room and bathroom. We can take care of all of this for you organising the process and ideas and even implementing them if you would like a hands off process. You can receive this expert service remotely or if you would like the full project management we cover the Wirral or Cheshire. We are just a quick call away for a complimentary chat https://ellenutleyinteriors.co.uk Many thanks, Sophie Interior Designer Ellen Utley Interiors...See MoreIs the master bedroom too small for an En-suite
Comments (8)Thanks for all your replies - I really appreciate it. We do currently need all four bedrooms as we have 3 children. Whether it is our forever home really depends on how much we can expand. It is a semi detached 1930s property. The current owners have already extended to the side to create a fourth bedroom downstairs and have extended to the rear for a bigger kitchen. We are hoping to eventually extend on top of the current side extension - I'm guessing if we did that we could make bedroom four bigger and build in to it to create the en-suite? Here is the whole floor plan...See MoreBea Whitehead
5 years agoCarolina
5 years agoCarolina
5 years agolast modified: 5 years ago

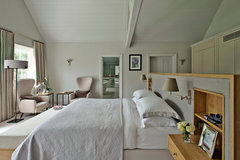
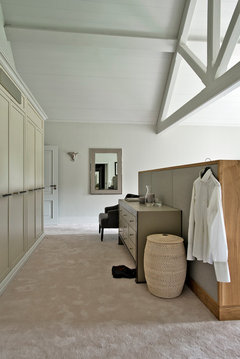
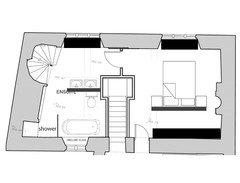
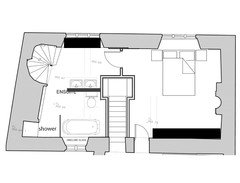

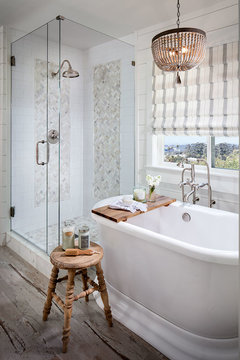
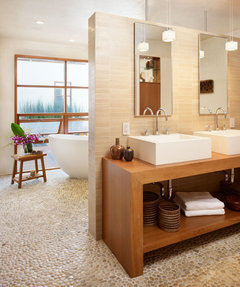
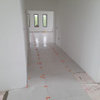


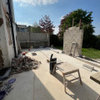
Jonathan