Master Bedroom Fitted wardrobes
P108 P
5 years ago
last modified: 5 years ago
Featured Answer
Sort by:Oldest
Comments (9)
Related Discussions
Main bedroom dilemma: Bedroom layout, walk in wardrobe(?)
Comments (9)Just a thought, what about putting the bed against the wall of the walk in wardrobe and you can still have your headboard, no need to change or move a radiator and the wife's side of the bed would be next to the wardrobe entrance. It's all a bit cramped by the looks of things and while you'll have your ensuite and your walkin wardrobe you'll still be walking into a box room. Another thought I had to to lose the bedside cabinets and increase the appearance of space would be in to have the bed side lights on the partition wall and the storage built into the stud wall with pull out shelves for those breakfast in bed moments and cups of tea. Change the door to open onto your landing as well!!! Good luck...See MoreTurn airing cupboard to master bedroom wardrobe space
Comments (1)Small independent kitchen and bedroom specialist in your area if you buy the wardrobe from them. Otherwise, a builder who has carpentry experience....See MoreBest fitted storage configuration for small master bedroom
Comments (4)Thank you both for taking the time to reply. Unfortunately funds don't allow us to knock the understairs storage through and we also use that to its full capacity as it it. A project for the future perhaps! What we really need is hanging space and storage space that we can access everyday for our clothes. I do love the ideas of storage under the bed and wonder whether something like this in the third picture down would work? https://bloesem.blogs.com/bloesem/2013/04/studio-oink.html...See More15m2 Bedroom - best layout to fit ensuite and a modern design wardrobe
Comments (7)I would do an "open" bathroom (shower/bath + sink, no toilet because the room is too small to have a closed space) in the wall where the box room is, with a wardrobe opposite the bed. I would not do a partition wall between the bathroom and the room because it would make the space so small, but I would build a Crittal screen-looking separation! This would make your room very wow like you want ;) But bear in mind it would still make the room smaller, and the bathroom wouldn't be huge either, but I love these open ensuite :D Feel free to message me if you want more info, I am an interior designer and I can help you with 3D to imagine the space! Saara...See MoreP108 P
5 years agoP108 P
5 years agolast modified: 5 years agoNordikka - Bespoke Furniture & Steel Doors
5 years agoP108 P thanked Nordikka - Bespoke Furniture & Steel DoorsNordikka - Bespoke Furniture & Steel Doors
5 years ago
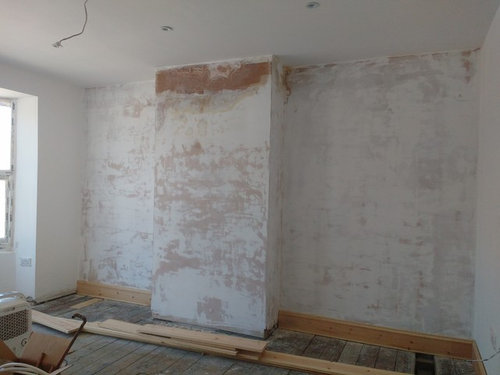





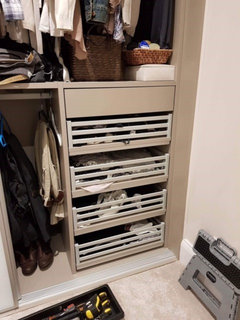

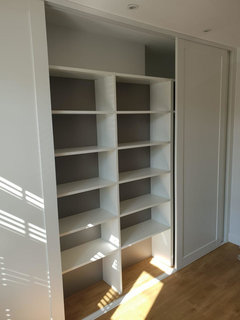

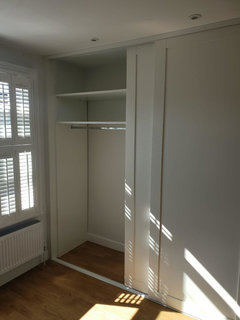




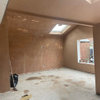
MBH Carpentry and Joinery Ltd.