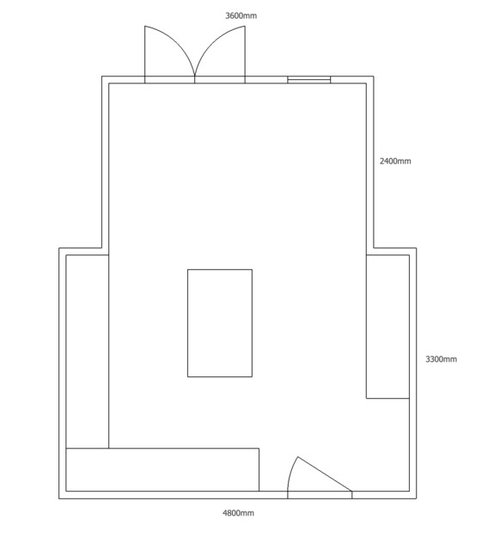Struggling with Kitchen/Diner Layout
ljc2424
5 years ago
We're really struggling with the layout of our kitchen/diner (it was originally two rooms and will have extension). The room, we feel, is fairly decent sized at around 25sqm.
But I think with our ever expanding list of requirements, we're just making it harder and harder for ourselves.
I've mocked up a rough idea of what we're thinking so far. The small area off the back also has 2 velux windows so feel this works best for the dining area.
But the kitchen is giving us a real headache. I'm not a fan of having application (washing machine etc) on show but the sensible other half has said there are too many disadvantages to integrated washing machine so has ruled that out. But is there potential to include this in a cupboard/utility wall etc.
I'm rambling on but hope someone can provide a little clarity with our kitchen layout.

Houzz uses cookies and similar technologies to personalise my experience, serve me relevant content, and improve Houzz products and services. By clicking ‘Accept’ I agree to this, as further described in the Houzz Cookie Policy. I can reject non-essential cookies by clicking ‘Manage Preferences’.






Carolina
OnePlan
Related Discussions
Open plan kitchen layout for kitchen diner/playroom.
Q
Kitchen diner layout
Q
Kitchen/Diner layout help!!!
Q
Kitchen/diner extension layouts
Q
A B