Open plan kitchen layout for kitchen diner/playroom.
8 years ago
Featured Answer
Sort by:Oldest
Comments (16)
- 8 years ago
- 8 years ago
Related Discussions
Not Quite So Open Plan Kitchen + Diner + Lounge
Comments (2)I think I would leave the wall out but have more than one extra quiet extractor to deal with cooking smells. I would also look into increasing the ceiling height to increase the feeling of space....See MoreHelp layout & plans of my open plan kitchen diner & side extension
Comments (13)Thanks for these. Im not sure if we can do the extra corner bit for number five, but I do like the layout, it will depend on cost, also don't need two tv areas, as we have a front lounge in the house anyway. the office was supposed to be a mixed use room, as a playroom with kids storage and also an occasional bedroom, so sofa bed In there. I know many people have hobs and sinks on islands, but I just think i'll end up dumping things on there.. I have four in the family, two adults, two kids, but we have a lot of people round for entertaining and parties, so space is what I'm after, but was also looking for somewhere the kids can go out of the way from adults if need be. As for kitchen, the reason for having large larder is to put not only food/drink spare fridge in there, but also things we don't use all that often in the kitchen, equipment etc.. I like everything clean and hidden away. The office on number 5 would be separate anyway as this concept includes sliding doors, which fold into the wall, so only entrance would be from outside, not sure if I can afford these yet though. Please keep suggestions coming, or alternatives, all welcome as I can't visualise.. thanks...See MoreKitchen / sitting room to open plan kitchen diner
Comments (0)...See MoreOpen plan kitchen/diner/snug layout help
Comments (8)Hi Shelly, There's a good chance your extension falls under the permitted development, especially if your current existing rear wall is original, and not from and older extension. In any case it's always advised that you check this with your local authorities. Producing planning applications is a very tiny percentage of what architects do. On wether you will need an architect or not, that depends a lot on your contractor. In your case, they will have to carry out the design, that includes making necessary drawings to build from, liaising with multiple suppliers (kitchen, glazing etc.), structural engineers, building control to provide necessary design, layouts, specifications and building details. Of course the cost for the above will be additional to the building cost in your contract/deal with the builder. If your needs for the projects are simple, you have the time to manage the project yourself and you know exactly what you want from it, that includes all finishes, extension design, kitchen layout etc. then going for the above might be a good option. I'd encourage you to message us directly, we are happy to give a consultation, free of cost of course, but still hope the above helps. Good luck and make sure you enjoy your building project! Cristina, Kay Moden...See More- 8 years agolast modified: 8 years ago
- 8 years ago
- 8 years agolast modified: 8 years ago
- 8 years ago
- 8 years agolast modified: 8 years ago
- 8 years ago
- 8 years ago
- 8 years ago
- 8 years ago
- 8 years ago
- 8 years ago
- 8 years ago
- 7 years ago
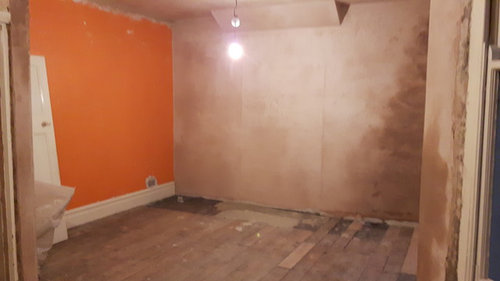
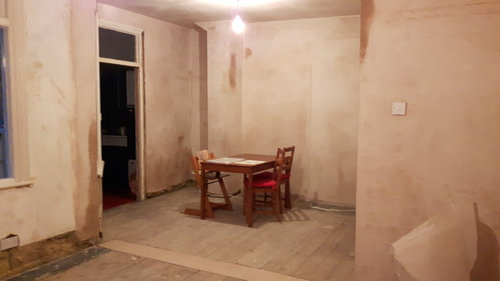


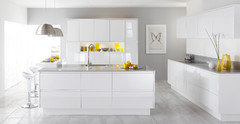

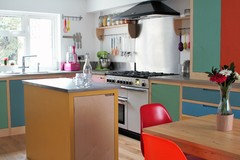
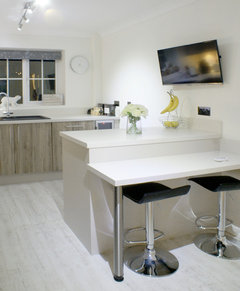
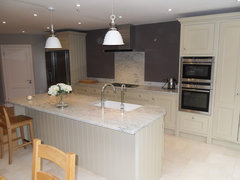

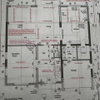
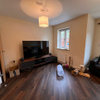
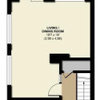

User