Open plan kitchen/diner/snug layout help
4 years ago
Featured Answer
Sort by:Oldest
Comments (8)
- 4 years ago
- 4 years ago
Related Discussions
Help layout & plans of my open plan kitchen diner & side extension
Comments (13)Thanks for these. Im not sure if we can do the extra corner bit for number five, but I do like the layout, it will depend on cost, also don't need two tv areas, as we have a front lounge in the house anyway. the office was supposed to be a mixed use room, as a playroom with kids storage and also an occasional bedroom, so sofa bed In there. I know many people have hobs and sinks on islands, but I just think i'll end up dumping things on there.. I have four in the family, two adults, two kids, but we have a lot of people round for entertaining and parties, so space is what I'm after, but was also looking for somewhere the kids can go out of the way from adults if need be. As for kitchen, the reason for having large larder is to put not only food/drink spare fridge in there, but also things we don't use all that often in the kitchen, equipment etc.. I like everything clean and hidden away. The office on number 5 would be separate anyway as this concept includes sliding doors, which fold into the wall, so only entrance would be from outside, not sure if I can afford these yet though. Please keep suggestions coming, or alternatives, all welcome as I can't visualise.. thanks...See MoreOpen plan kitchen/diner/living room layout
Comments (7)I would say first and foremost that as this is a large project, you can't do without a concept planner or someone that can draw up your plans in 3D so that you can 'vitually' walk around what you have in mind. You need to pay attention to your access doorways, they aren't marked on either plan. You will need to have the kitchen on the left and access both the pantry and utility from there. Therefore you will negate the whole of that wall for access to those two rooms. Placement of furniture that you would like / need has to be thought about along with the build. It's just as important. The 1st floor doesn't seem to work as there is no access to the Family Bathroom on the plan. Obviously you know the actual shape of the stairs and there are no dimensions which makes it difficult. However, you may need to create a landing and thus you would, if you use the layout given have to sacrifice one of the bedrooms or change the plan. A planner is essential, one that can give you the rooms sizes that you want and utilise the space available....See Moreneed help with planning an open plan kitchen/diner/living space
Comments (3)I meant that you had drawn a run of units that was 20’ long and you could likely get a great kitchen into a smaller space, leaving room for dining. Attaching a dining table to the island is a stylish look and often helps people with insufficient room. Personally though I would prefer the flexibility of a freestanding table that you can extend....See MoreOpen plan living room and diner with stairs - layout help!
Comments (5)I think I’d put the tv under the stairs with a small sofa opposite, you should be able to add a small accent chair opposite the sofa. Round dining table by the patio door and I’d get comfy chairs for extra seating for guests. Use a rug, art, lights etc for zoning the areas. I’ve found this pic with the same layout to what you’ve suggested for removing the kitchen wall. I’d probably block off the kitchen door so you can include tall units on that right hand wall (similar to 2nd pic albeit this is bigger). You may be able to extend the peninsula slightly under the stairs. In any case I think I’d contact a concept planner on here such as OnePlan for your kitchen design! I’d also mark out any furniture with boxes or masking tape before ordering anything, good luck with the move!...See More- 4 years ago
- 4 years ago
- 4 years ago
- 4 years ago
- 4 years ago
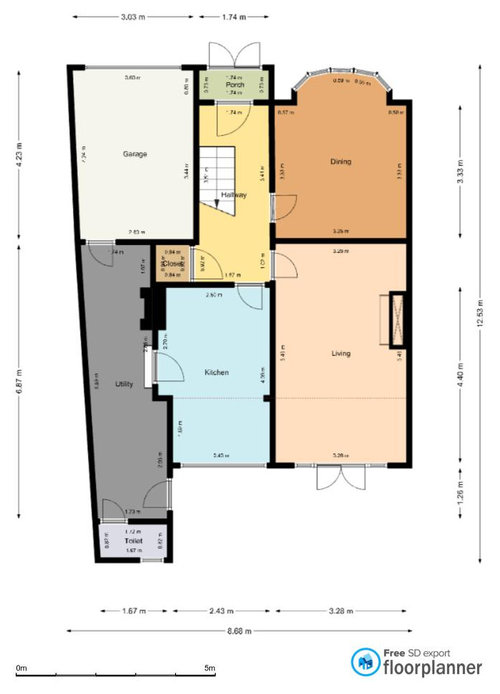
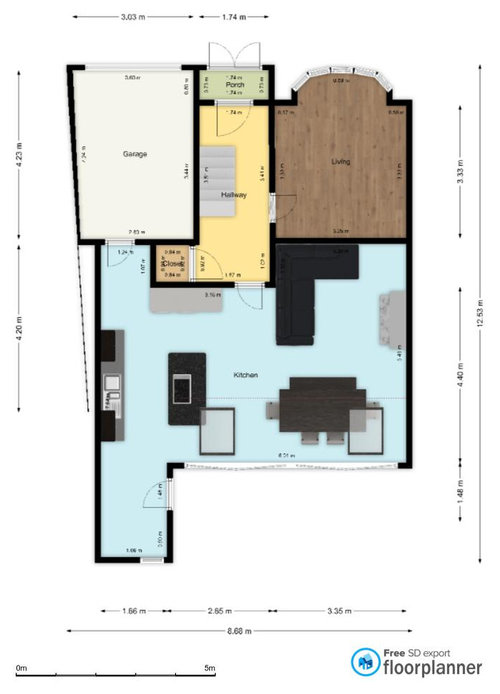
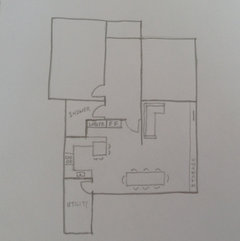
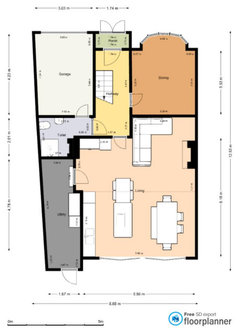


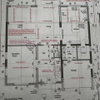

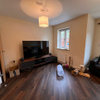

Jonathan