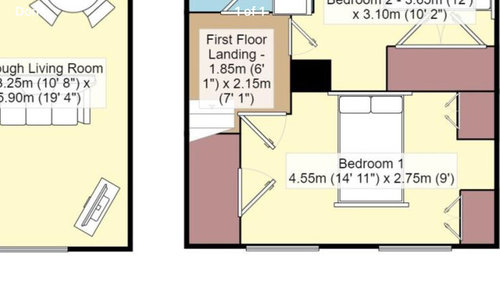Awkward bedroom layout
HU-381477261
5 years ago
Myself and my partner have just bought our first house but the master bedroom room layout is a bit awkward. I was hoping to get advice on how to best utilise the space.
Next to the door there is a cupboad which holds the boiler on the left and then a cupboard (the black square-with a radiator in it!!) on the right. Opposite the door is the wall with 2 windows and the fourth wall has a full set of fitted wardrobes. please help - below is the floor plan and an image of the current layout .


Houzz uses cookies and similar technologies to personalise my experience, serve me relevant content, and improve Houzz products and services. By clicking ‘Accept’ I agree to this, as further described in the Houzz Cookie Policy. I can reject non-essential cookies by clicking ‘Manage Preferences’.





jbtanyderi
lkirk44
Related Discussions
Awkward bedroom layout dilemma!
Q
Awkward bedroom layout
Q
Coordinating shades of white in awkward bedroom - help!
Q
Kids awkward bedroom
Q
User
Laura Thomas
A B