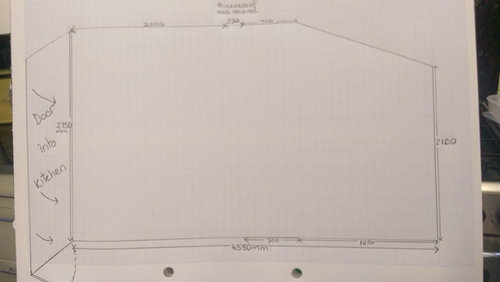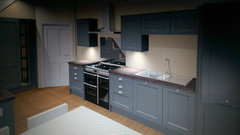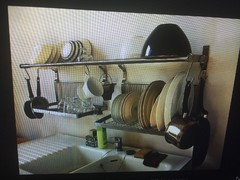Help with run of kitchen units, please.
Ellie
5 years ago
Featured Answer
Sort by:Oldest
Comments (9)
Ellie
5 years agoRelated Discussions
Hague blue lounge, but running out of ideas, please help!
Comments (13)firstly I love the vibe of your room colour glorious and the chairs and tan sofa are fab. I would try and balance the sitting arrangement so centred around the fireplace. I would defo have a rug perhaps in golds citrus shades very decedent perhaps geometric pattern to go with the moody walls and pick up pieces like mirror and photo frames in gold and copper tones. I like the bay bare and let the light flood in or gorgeous sheer voiles. little milk stools are lovely touch so would keep them. Drinks trolley with beautiful cut glass decanters and glass bouncing light across the room. why stop there over sized crystal lamps and chandeliers with lovely shades. I would be careful with art work as my clash with strong colour on walls may not even need anything more. beautful coffee table in crystal with gilt frame adorned with lovely bits and pieces that reflect your life and personality. and perhaps a tall glass shelf unit with similar frame. old books throws. im getting carried away sorry but would love to have a go at this project have fun that's the most important thing I feel and only invest inpieces you totally love because then you will always love them and can always move them around to refresh or even style another room...See MorePlease help with kitchen unit colours!
Comments (34)Should I have a light over dining table? Hello Houzzers, Can you advise please? Our kitchen extension is nearing the end of our building work phase and I need to decide on final lighting positions. It is a very big space so we are having an island with obligatory 3 pendant lights over. We will also have a dining table in the garden room end of the build. The electrician has left wires for a pendant light to go over the table but needs the final position before ceiling is plastered. Now I'm thinking that having a light will limit where we can put the table, eg if we want to move it in the future and also, (as I've not even thought about table size or bought one yet) its difficult at the moment to give a definitive position for the light. The kitchen is about 3weeks away from being fitted. So should I ditch the idea of a light over dining table?? Thanks in advance for your help!...See MoreHow do I make a tall bank of units work in this kitchen? Help please!
Comments (8)Thanks for the comment @Ellie. Yes the door into the kitchen is top left. What you have suggested is actually what is on the plan. The problem we're having is how to join the tall bank of units on the right of the pic to the base units (large pan drawers) at the top of the pic. Will having a tall corner unit look too overpowering? I can't get a good 3d picture on the planner I am using....See MoreKitchen Unit Colour Help!
Comments (9)Hi @brynna_vetch How exciting taking the plunge and choosing colours! I really like the green, it looks like a really nice medium warm green which is perfect for your space. There's two ways I would be inclined to go with this - either commit to the green and have them all in harmony with each other. It would certainly keep the kitchen looking consistent and add some more colour to the room - you're so lucky to have such a bright space. Or you could keep a contrast but in a subtle way - maybe look at having an off white colour to match the walls (possibly a really really light dove grey) for the rest of the units that are already undercoated. I would always tend to say make the island the darkest colour so it feels freestanding and becomes the feature of the room. If you want my personal opinion, I would say go for the green all round. It's a lovely colour and I don't think in years to come you will be bored of it. Good luck and please update us with what you decide/photos :) Charlie @ The Kitchen Lady UK www.thekitchenladyuk.co.uk...See MoreEllie
5 years agoHeather
5 years agoHeather
5 years agoHeather
5 years agoHeather
5 years agoKittihawke
5 years agoOnePlan
5 years ago








Heather