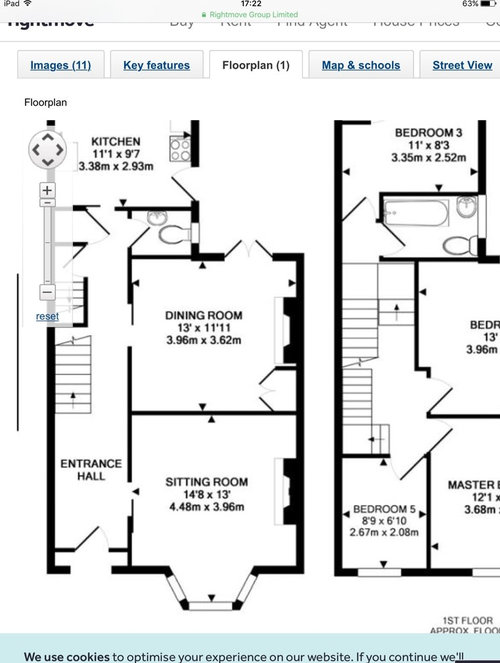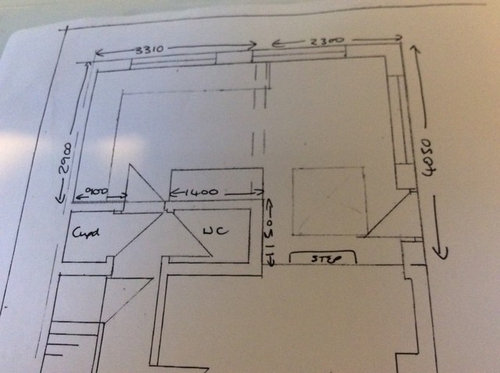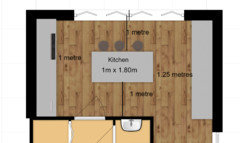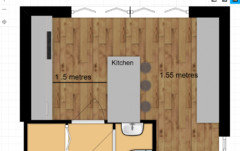kitchen/ downstairs loo design dilemma
Lisa R
5 years ago
Featured Answer
Sort by:Oldest
Comments (6)
Ribena Drinker
5 years agolast modified: 5 years agoCarolina
5 years agoRelated Discussions
How to give our downstairs loo more personality?
Comments (49)Clever lighting is a must for small spaces - for a fun element here commission a neon word or phrase and have some low level floor wash - all on dimmers - dimmer switches placed outside bathroom door....See MoreI need an en suite and a downstairs loo - advice on layout please!
Comments (8)Hi Missy, Have you thought about having a shower fitted instead of a bath in the en-suite? Showers can be a lot more space-saving and economical done right. Plus, the technology's come a long way, giving you just as luxurious an experience as you'd have in the bath with options like rain jets, cascade (waterfall-like), lights, aromatherapy and speakers to play music through. What kind of style are you going for in the en-suite? The above are all quite contemporary but we have some traditional bell-shaped rain showers as well. Best of luck with it all, and if you have any questions, please do not hesitate to get in touch! Thanks, Maxine, Smart Showers Ltd...See MoreIdeas on where to move our downstairs loo so we can be more open plan
Comments (48)Having suggesting taking down the wall around your living room door, I’ve just noticed your lovely wood flooring which woudl get messed up by that - unless you can get spare planks? If you don’t want to mess with the floor then you could consider inserting an internal window next to the door, where you currently have the square white mirror and cabinet. You could also replace the sitting room door with a glazed door. Another couple of ideas to help make your living room feel more spacious - without making the actual room bigger: 1) I wonder if there is storage taking up space in your living room? For example the cabinets each side of the TV? If so then if you re jig the loo into a small loo and a small storage room, you can move some storage there and free up sitting room space. 2). I notice you have a big dining table in the sitting room - is this used much, seeing as the kitchen is big enough for a table? If not, then removing it or replacing with a small extending table would free up space....See MoreBeautiful Victorian downstairs design dilemma
Comments (18)Personally I would want the low ceiling parts of the house to be rooms you sit down in and the kitchen to be in one of the best spaces as for me it’s an important room. And I think being able to circulate around the house helps you use more of it. If it were mine I would have the kitchen in the whole of the left side and use the former kitchen as a dining room. You might consider moving the laundry upstairs and turning the current utility into an entrance near your parking.... you could even use some of this space for a big guest wc too. I would get rid of the downstairs shower room because I think when parents become too frail to get up your stairs they won’t be prepared to travel. For me it’s more important to connect the areas so I would get rid of the shower. I would open up the two reception rooms on the right to each other but I concede a family might prefer separate spaces. And rather than extend I would be investing in the garden. I would put a patio in the sunniest part and create some new doors to the back from principal rooms (as opposed to going through the back lobby or utility as you must now)....See MoreLisa R
5 years agoUser
5 years agoLisa R
5 years ago









User