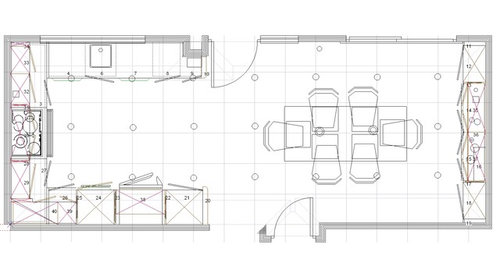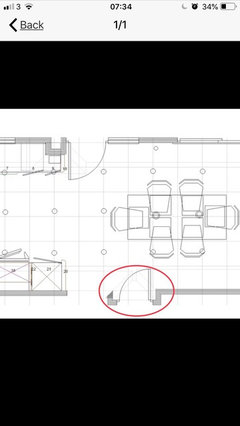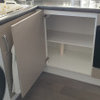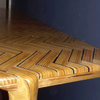Kitchen diner layout help please :)
HU-925956620
4 years ago
Featured Answer
Sort by:Oldest
Comments (7)
Related Discussions
Help for kitchen/diner layout please!
Comments (3)Hi Hannah. I would keep the same layout. Where the sofa is facing the tv I'd go for a corner sofa with 2 arms. I'd go for something on legs to maximise space and not too dark a colour. Max 7ft in length and have it a foot or so from the window. If wanted you could add a small accent chair, stool etc kind of angled next to the tv but facing the sofa with a coffee table in the middle. Dining table against the kitchen ŵall, 5ft in length with a bench against the ŵall and a couple of clear chairs the other side ie eames or ghost. If you are decorating I would paint both the door and radiator to blend in with the walls. I'd also get a rug to zone the sitting area, just big enough for the front feet of the seats to sit on but keep it close to the floor colour so as not to make the room feel smaller. Add a vase of faux flowers or something on the dining table with a large mirror to bounce some light. If it's in budget a light over the table may also look nice. Hopefully that should also leave room for a slim table and lamp, floor lamp and a plant....See MoreKitchen diner layout! Advice please
Comments (9)I'm guessing by the layout, and fireplaces that it's an old Victorian building. The only thing to remember with flats is that unless you are the sole Freeholder as well as the leaseholder, then you have to get permission from the Freeholder for just about anything internally with regards moving / knocking down walls. I would say, that the best thing to do would be to have a small archway from lounge ( bed 2 ) in to the kitchen diner. The next owner can easily re-instate the wall if they want 2 bedrooms back.....................obviously 2 beds is more valuable than 1. Moving the Kitchen to the bedroom is a better idea and should be achievable as there is clearly drain access out the back near the toilet. If you were to do that you end up with a great sized lounge / diner in the biggest room. You have to take the advice of a structural engineer though, due to it being a flat as you need to know what's structural. I personally nearly always run things past a local estate agent to confirm that my changes are going to add value. I would imagine that a large / spacious well layed out one bed is going to be similar in value to a cramped 2 bed....See MoreNew kitchen diner layout feedback please
Comments (8)I'm sure Karen will give you lots of options :) option 1 utility position doesn't work for me personally. I wouldn't want to be trecking through those doors etc. I don't know if an option would be to make the study a combined laundry/cloak and then extend the playroom to include a desk. If you work from home a lot though that could be an issue? Option 2, the kitchen doesn't feel big enough for the house and not sure how many tall units you're wanting? The loss of door in the play room is also tricky for hanging out washing. do you mean like an oriel window for the window seat? i don't know if i would change the window and door around? Just thinking of taking rubbish out, bbq's, al fresco dining etc so the door may be better from the kitchen?...See Moreplease help with new kitchen diner layout!
Comments (7)Thanks for the replies. There is only 3 of us but we do use the dining table every day. Our current one won’t fit, so intend to buy an extending one when we move in. I did think about the under stairs cupboard, but it slopes and we need to keep school bags etc somewhere tidy! I was hoping to put the dining table in the breakfast area, the owners now have a round one in there along with a side board, so hopefully should fit. Thanks Jonathan, never thought of putting it that way! Will look into this...See MoreHU-925956620
4 years agopeggysue67
4 years agoHU-925956620
4 years agoDanny Jay
4 years agoJonathan
4 years ago








Jonathan