Layout advice needed please
Sarah Baker
4 years ago
Featured Answer
Sort by:Oldest
Comments (8)
OnePlan
4 years agoSarah Baker
4 years agoRelated Discussions
New floorplan/layout advice and help please
Comments (14)Hi Lisamarie. Do you have the measurements? It may hopefully encourage people to help rather than guesstimating based on the doors and kitchen cabinets. How will the internal corridor work in the garage? Will there just be a door knocked through from the drive? Is extending the flat roof extension an option although you may need to do something with the pitch of the roof? Have you had a quote for moving the boiler and electrics? How much storage do you need left in the garage? Can the stairs be moved?...See MoreBathroom layout advice please
Comments (4)Hello Iveta! The concept photo looks great, and we have created some very similarly inspired bathrooms here at Bathroom Eleven. If you are a London, Surrey or South-West local, perhaps we can be of assistance in turning your dream bathroom into a reality? We specialise in designing and creating luxury bathrooms. I agree that keeping the WC between the basins and the screen area is probably the better idea, so that there is a nice feature when you first walk in. I would be careful with engineered wood and perhaps consider looking at wood effect porcelain tiles - Porcelanosa have a great range. I hope we can help - drop us an email at info@bathroomeleven.co.uk if you would be interested in discussing a design appointment! Kind Regards, Bathroom Eleven Team...See MoreBedroom layout and ensuite advice needed please
Comments (14)I think that this house sits well and I don't think the rear is currently unsightly but I think if you block up one of the upstairs windows at the back it will look strange as a window will clearly be missing (further compounded by having difficulty matching brick). One possibility would be to render the back to hide patched brickwork but personally I think that if you were going to spend money on that you should spend the money on a drain and soil pipe (est.: £2500) which would allow you to take the big bedroom over the lounge as the main and to have a big ensuite with WC off the main (in bed 3) plus a bathroom with WC in the original position. To keep it as a four bed I would then have a modest fourth bed at the side where the current WC is or consider splitting bed 4/5 again (or only do that a week before selling if you prefer three double bedrooms). In my opinion you should work out what is the ultimate layout for the house and do that when budget allows rather than try to do everything on a shoestring. One further thought- if you are trying to make the downstairs feel bigger, free up a little space by moving your laundry facilities upstairs....See Moreadvice needed for utility and cloakroom layout please!
Comments (9)If you keep the Hallway door where it is, it makes things more difficult. The toilet is best placed between lounge and Utility, so if you keep the doorway there, you would enter a long narrow space, making the basin difficult to place. Also, are you taking out the Chimney Stack?. I'd go for integrated appliances rather than stacking as you have plenty of room, and something a little like this possibly. Of course it also depends on whether or not you want access from the kitchen because of washing etc, or the Hallway because that's easier for the coats and shoes. Choice is yours....See MoreJonathan
4 years agoMaths Wife
4 years agoSarah Baker
4 years agoDanny Jay
4 years agoSarah Baker
4 years ago
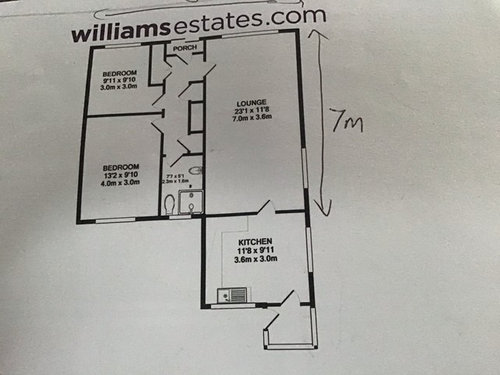
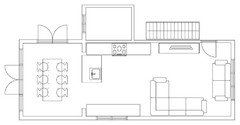
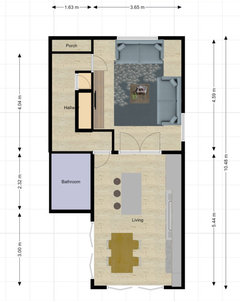
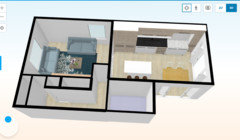
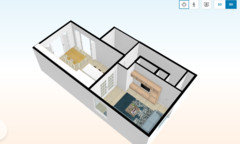
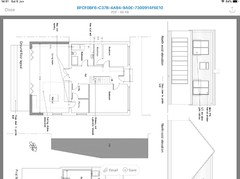
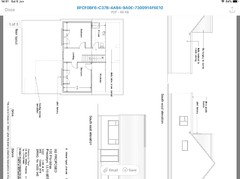






Maths Wife