Design Help Please
Bradley Singer
4 years ago
Featured Answer
Sort by:Oldest
Comments (34)
Maths Wife
4 years agolast modified: 4 years agoBradley Singer
4 years agoRelated Discussions
Curtain and interior design help please
Comments (44)Hello Lisamarie, Thank you very much! Well look at it like this, I offer up ideas I would do or consider but then you need to see what works for you and what you like, in my suggestions.. My advice is never impartial though as I am far too invested in what I do and love.. You do need to consider the furniture though but despite all these ideas your bright cushions will still add a really nice contrast.. What I was thinking, because I have this same experience... I painted the chimney breast only in grey.. I then painted the walls a cream colour, skirting in white. In your case it would be Wimborne for the walls and All White for the woodwork... ... I lived with it for a while but felt bored. It wasn't dramatic or characterful.. .. So I went on to paint the left wall where the window is and the opposite wall.. So 3 sides will now have dark grey 1 of the walls has an 8 ft by 6 ft mirror though the other is the chimney breast and the alcoves will be papered Oreste charcoal by Zoffany.. When I have got around to paying my pro-forma! ;) ..... (It's going to be a dark interior for the living room).. So I then painted all the window frames and windows black against the window panes and again a purple/grey colour I made for the frames, skirting, picture rail and architrave. It is coming along but not finished.. I have very little £ so I have to do things when I can.. Why not get some A4 paper and a few sample pots of nice chalky whites and creams, I do like pointing, also Shaded White and Clunch are really gr8 ... Stick some on the wall and some of the skirting colour on the skirting... You want to butt them up close together, so you can see them together... Look throughout the day at the changes. Duplicate the wall colours at eye level too.. so you can see at more height.. The room will look like a bad shave day! : ) ) Colours will change depending on the light.. choose a colour that is just a little creamier, so that if you want the woodwork white... you can still get a contrast.. Otherwise it will be white wall and woodwork and a downpipe chimney breast... So let's just say you went with some contrast... For Downpipe you could have Plummett or Manor house grey for the wood work... You could do the floor too.... Take these ideas and extend them to the other rooms... See what feels right.. Let me know what you think and if you get all that... and have more questions.. I just can't ever write a paragraph!! :))...See MoreLayout design help please!
Comments (6)I think you’ve got the window placements right. I like the layout of the sofa as well. Just wondering whether you really need a desk or could homework be done at the dining table? If you really wanted a workstation area could you block off the door into the utility room (create access to utility from the hallway instead) which creates a nice corner for a lovely piece of furniture/bookcase with maybe a foldout desk....See MoreUtility Room Design help please!
Comments (6)Here’s a few things I’m doing in our planned utility (smaller than yours!) which might work for you: - Electric towel rail for heating so I can easily have that room heated when the general heating is off. Better than underfloor heating for this scenario as ufh is quite slow to warm up, also the towel rail can be used to dry off wet gloves, hats, coats in the winter. - Pocket door so it doesn’t get in the way of any cupboards - Mirrored splashback and handleless doors to make the room seem wider (ours is only 1.7m wide, not so necessary for you perhaps) - Stacked washer and dryer using stacking kit with pull out shelf between. I find this easier than having everything at floor level. If you want yours side by side, I would suggest raising them up a bit to save your back, and get drawers fitted underneath to hold all the laundry liquids. Otherwise, I’d suggest a slim pull out unit nearby to hold the liquids. - I will get a section of worktop made to fit over the sink so I have more workspace when the sink is not in use. - Broom cupboard organiser like this one: https://www.hafele.co.uk/en/product/pull-out-vacuum-cleaner-accessory-rack-full-extension-load-capacity-40-kg-steel/0000009e000086d000060023/#SearchParameter=&Category=W7zAqBtG8MYAAAFPNrI4lnbm&checkbox_fs_wardrobe_fittings_product=Cabinet+Storage+Systems&@P.FF.followSearch=9972&PageNumber=1&OriginalPageSize=12&PageSize=12&Position=7&OrigPos=&ProductListSize=30 - Wall cupboards! You don’t have any on your plan? I would certainly add some, or open shelves which are more practical but less tidy. In fact I’m having wall cabinets and another row of wall cabinets above them for things used occasionally (christmas decorations etc) as we have high ceilings. - We will have a tall slot next to the broom cupboard to hold ironing board and ladder. - How about a transom/clerestory window (up high) to add more light without getting in the way of cabinets? Or, a narrow window each side of the door would fit, since wall cabinets aren’t as deep as base cabinets....See MoreKitchen design help please, diykitchens
Comments (38)Minnie’s layout looks gorgeous :), and she is correct you can buy extra paint from DIY however bear in mind that it’s sold as a two part and almost impossible to paint by hand as the lacquer added is meant to be sprayed on. However most people seem to successfully paint theirs using a matching service so you might want to bear that in mind. And please reconsider the integrated bin, it’s amazing and you can have just one with a handy drawer at the top. It’s my favourite thing having the bin next to the sink on one side and the dishwasher at the other. I can scrape, rinse and load in the dw without moving. Plus it looks so much neater not having a box sat around your kitchen....See MoreBradley Singer
4 years agoJ
4 years agoMaths Wife
4 years agoE D
4 years agoBradley Singer
4 years agoJ
4 years agoBradley Singer
4 years agoMaths Wife
4 years agorinked
4 years agoMaths Wife
4 years agokerry_greenhalgh50
4 years agoGabby Wong
4 years agoBradley Singer
4 years agorinked
4 years agoBradley Singer
4 years agorinked
4 years agoBradley Singer
4 years agoBradley Singer
4 years agoBradley Singer
4 years agorinked
4 years agolast modified: 4 years agorinked
4 years agolast modified: 4 years agoJonathan
4 years agoMaths Wife
4 years agoBradley Singer
4 years agoJonathan
4 years agoJonathan
4 years agoJonathan
4 years agoMaths Wife
4 years agoBradley Singer
4 years agoMaths Wife
4 years agoAC Design Solutions Ltd
4 years ago
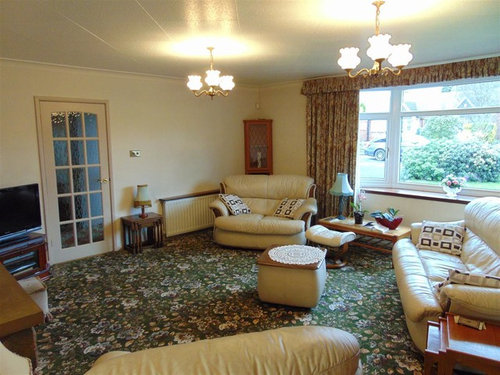
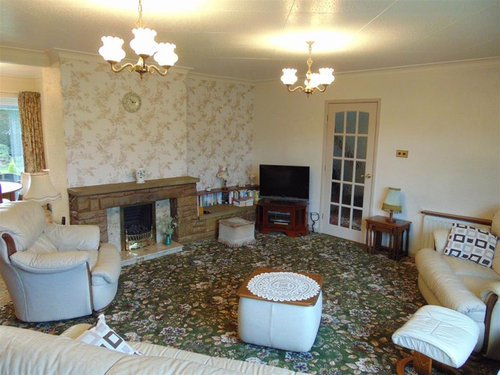
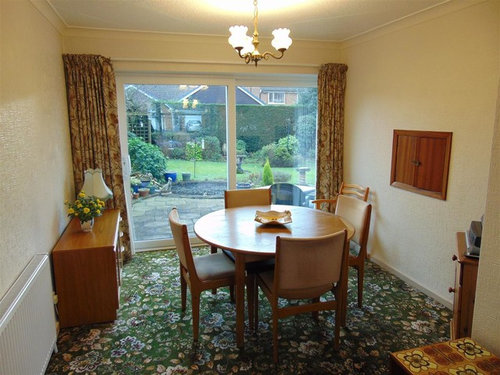


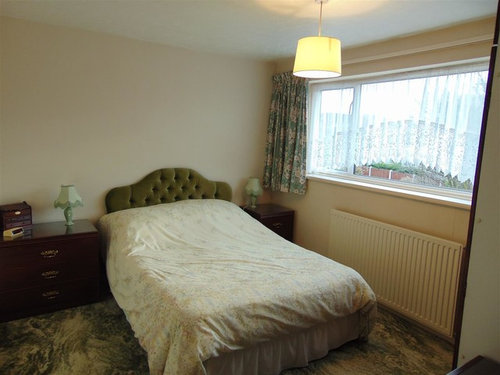
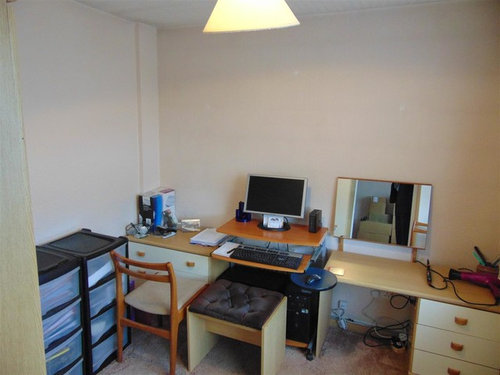

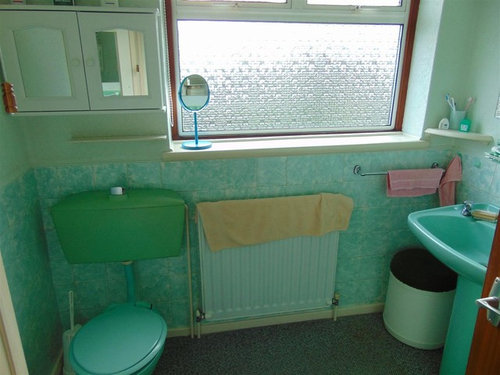

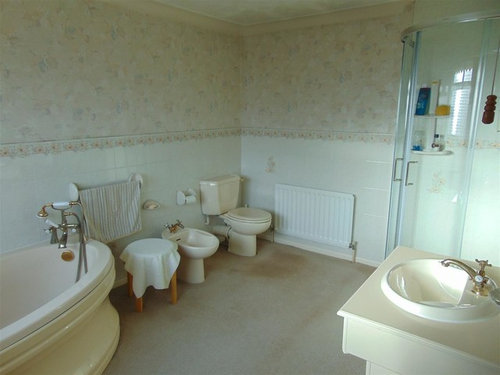
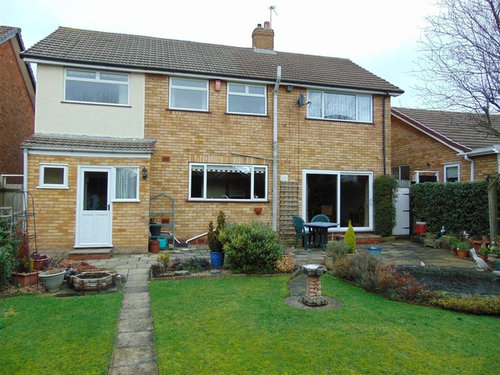

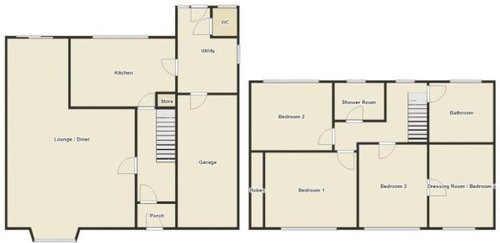

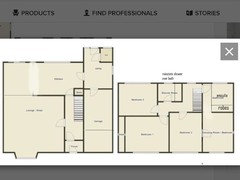
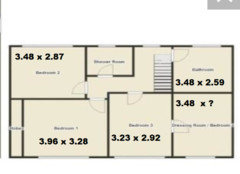
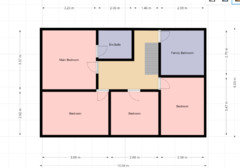

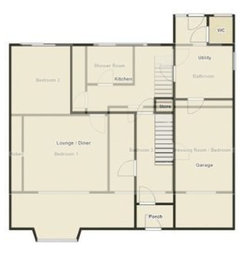
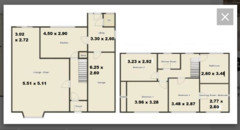



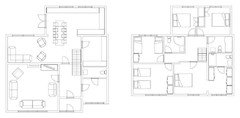
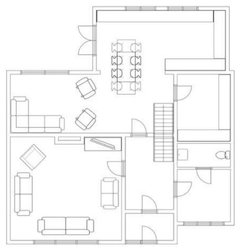
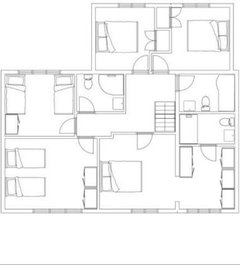






Maths Wife