Design ideas for changing layout of house
dcoomber
4 years ago
Featured Answer
Sort by:Oldest
Comments (16)
rinked
4 years agodcoomber
4 years agoRelated Discussions
Help with slight change of upsatirs layout of a house
Comments (9)Wawawoo - Thank you for your quick response. I think putting a nice desk under the window is a great dea and should hopefully draw attention away from otherwise a wasted hall space! I had thought about extending the bathroom if we couldn't afford a loft conversion but then as you said, there wouldn't be any natural light and I don't think that it would be worth the sacrifice. Anniet - I can't believe I didn't even think of that! Moving the door to the cupboard makes a lot more sense. Thank you so much for your suggestion ;o)...See MoreHe say's she say's - Design layout for flat needs changing...
Comments (6)The easy option is to make the bedroom on the left of the plan into the living room and open it up to the kitchen. Then use what was previously the living room as two bedrooms and a corridor to the front facing bedroom on the right of the plan. This way the kitchen/ living room has a fire door between it and the escape route from the bedrooms...See MoreChanging house layout dilemma..help please
Comments (10)Hi there. What a fabulous house!!! What about for upstairs.... 1) open family bathroom up into bedroom 2 (on the plan it looks huge but dims suggest otherwise??) so you have a master with en suite in there instead. 2) turn bedroom 5 into the family bathroom. That room is less easy to use as a bedroom being long and narrow but could be a great bathroom especially as it looks like there is plumbing below already. Then you have 4 bedrooms, two with ensuite and a good size family bathroom. Keep us in the loop with what you go for...very exciting!...See MoreMajor Design layout change!
Comments (17)I suspect if you can move the kitchen to a different room you are mistaken about a restriction on moving it to the other side of the house. If it is in fact your preference to keep the kitchen on the driveway side of the house then you need to consider where you will put the tall items like the fridge and ovens since there are so many windows. I wonder if the boiler is in the current utility and moving it would add significantly to the build cost. You might want to consider if the wide door opening to the garden you are planning will be as tall as the main house windows or if you will have to brick up the top part of the existing window. You are also considering taking out the corner of the main house and holding up a chimney breast which will need steels- you should cost this out to ensure it doesn’t use money you have earmarked for something else. If it were me I would also wonder if your layout anchors you to one half of the house only....See Morerinked
4 years agodcoomber
4 years agorinked
4 years agorinked
4 years agodcoomber
4 years agorinked
4 years agodcoomber
4 years agorinked
4 years agolast modified: 4 years agorinked
4 years agodcoomber
4 years agorinked
4 years agolast modified: 4 years agodcoomber
4 years agorinked
4 years ago
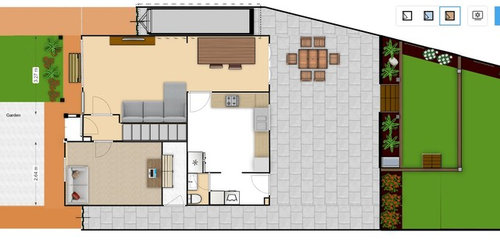
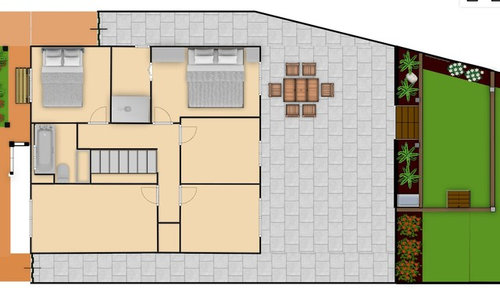
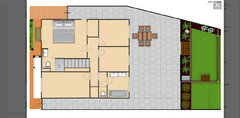
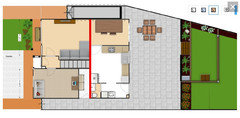
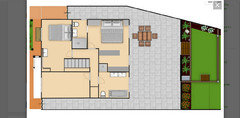
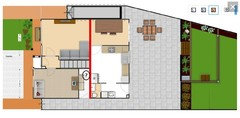
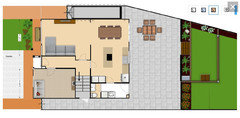





rinked