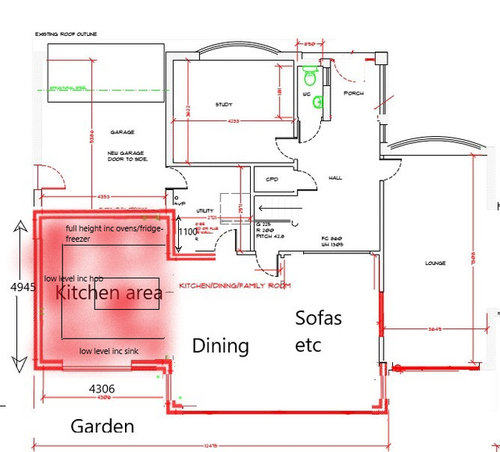Kitchen advice please!
sarh123
4 years ago
Featured Answer
Sort by:Oldest
Comments (12)
Jonathan
4 years agoRelated Discussions
Flooring for our kitchen. Advice please
Comments (4)I would recommend Kardeen flooring. I think a pale grey would maybe look better. I have just had a black floor put into the bathroom & it does show every little bit of fluff etc. Looks great if you do the upkeep....See MoreKitchen layout advice please!
Comments (7)Larder unit are fabulous. They hold so much so if you can fit one or two in, then do so. Why is the dishwasher next to the oven and not under the sink area ie where the drainer is? Is the American style fridge freezer a necessity because integrated ones blend in far better in a fitted kitchen. Did you ask their planner to allow for shelves? I’ve known people go into Howdens, ask for something in particular that they had in mind and Howdens went off at their own tangent and ignored the request of the customer. As a word of warning don’t have Howdens laminate worktops. They have a paper backing which are prone to wharping. Really cheap and nasty....See MoreHelp! Unusual floor plan - kitchen extension advice please
Comments (3)So, has the approach to your property changed at some point? Because I would expect your entrance hall and front door to be at the front and not at the back? Could you turn it around again? If not, maybe move the front door to what is now the kitchen, making the kitchen part entry hall and part utility (dividing wall). Then you could perhaps create one large kitchen/diner/family space from the current utility, office and family room. The current dining room could be an office? Obviously all depending on whether all that would be possible re: load bearing walls and all that....See MoreKitchen design advice please ? Is it too crowded ?
Comments (33)I think a peninsula seems to work well, hv a think about an induction hob with an integral extractor, they aren't cheap but you then don't hv that visual distraction of the extractor fan. Also think about having your wall units the same colour as your walls so they disappear. Think carefully about the hob or sink on the island, you can lose a lot of socialising space with them on the island/peninsula...See Moresarh123
4 years agoDanny Jay
4 years agoHouse 2 Home Design
4 years agosarh123
4 years agoHouse 2 Home Design
4 years agosarh123
4 years agoHouse 2 Home Design
4 years agosarh123
4 years agoHouse 2 Home Design
4 years agosarh123
4 years ago







chloeloves