Kitchen design advice please ? Is it too crowded ?
designerrugby
3 years ago
Featured Answer
Sort by:Oldest
Comments (33)
hedgehog99
3 years agodesignerrugby
3 years agoRelated Discussions
Help! Does this bathroom layout look too crowded?
Comments (14)Hello becks5109, Could you possibly have a Japanese style soaking bath and shower.. They come in a range of sizes about a meter long and wide... It could be a nice arrangement.. Bi-fold or sliding doors can be a good way of maximising space where you cannot open the door as usual.. Situate the loo behind the sink in the corner.. Another thought is to turn the shower round completely to go along the rear wall and have a smaller one so that you can have the soaking bath.. Loo could stay behind door and sink possibly under the window.. I'd suggest wall hung to compliment the streamlined look... Frees the floor space and easy to keep clean.. If you need a screen a simple sheet glass.. Or partially build the soaking tub in with wooden frame and plasterboard.. wooden step into it makes for a hidden soak.. Here's a pic of something similar.. : )) If you really want a bath then perhaps consider the Tubby Torre by Albion.. They are very small and deep baths.....See MoreToo many patterns in living room? Advice please!
Comments (13)Wow thanks so much for all of the comments - much appreciated. I think I liked the wallpaper I posted so much that I allowed it to cloud my vision of what would work! I think I am going to stick with painting the walls and putting up some midcentury style pictures. Perhaps when someone eventually spills something on the ottoman I'll get rid of the geometric theme and replace it with Orla Kiely patterns! The larger stem wallpaper is a good idea although having seen a sample I think the pattern feels too big for my living area. I might put some wallpaper up elsewhere....See MoreKitchen extractor design advice and help please
Comments (7)Hi Gemma. Our old kitchen had a similar problem with the extractor reaching the outside wall via a run along the top of a series of wall cabinets. As we didn't want a the same problem we redesigned our new kitchen with the hob on the opposite side of the room on an outside wall. It now works much more efficiently as the extracted air is sucked out immediately behind the extraction unit....See Morepicking carpet to match your tiles, carpet quality advice too please!
Comments (1)dark carpet or carpet that flows. what are peoples thoughts?...See MoreEllie
3 years agoEllie
3 years agodesignerrugby
3 years agoNeasa
3 years agominnie101
3 years agohedgehog99
3 years agoEllie
3 years agodesignerrugby
3 years agolast modified: 3 years agohedgehog99
3 years agodesignerrugby
3 years agoWumi
3 years agorinked
3 years agodesignerrugby
3 years agolast modified: 3 years agoWumi
3 years agoEllie
3 years agoEllie
3 years agoTryphic
3 years agoKris Nocker
3 years agodesignerrugby
3 years agorinked
3 years agodesignerrugby
3 years agoOnePlan
3 years agoSu L
3 years agodietschi
3 years agoglendevon
3 years agospookyduderino
3 years agoKris Nocker
3 years agolast modified: 3 years agodesignerrugby
3 years agoKatie Older Lighting Design
3 years ago
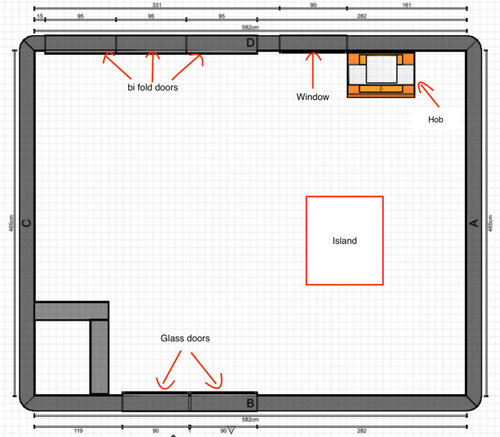







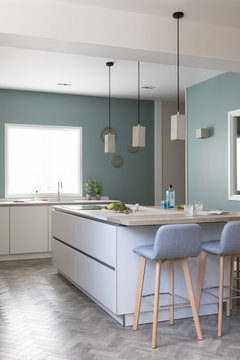
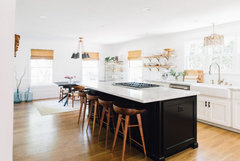


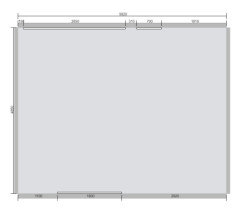
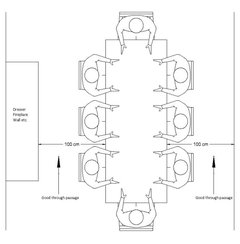




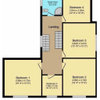


rinked