Kitchen/Diner layout - guidance please!
mburke014
4 years ago
I've added a small extension to a narrow north facing townhouse which looks onto the gable of a neighbouring house.
I hoped extending would allow for a decent kitchen table (min seat 6) & small 2 seater/tv area. I didn't anticipate the restrictions the remaining parts of the original back wall would put on the layout.
The extension has a higher ceiling & is light filled and I know that is where I will want to sit/spend time but I don't want it be become soley a tv area.
The hoarding is still up so I can't gage how far the light will project into the original kitchen. Before I decided to extend I got a kitchen plan drafted but now wonder if it's the best option.
Any advice on how to maximise this space would be appreciated as I'm a bit tormented at this stage

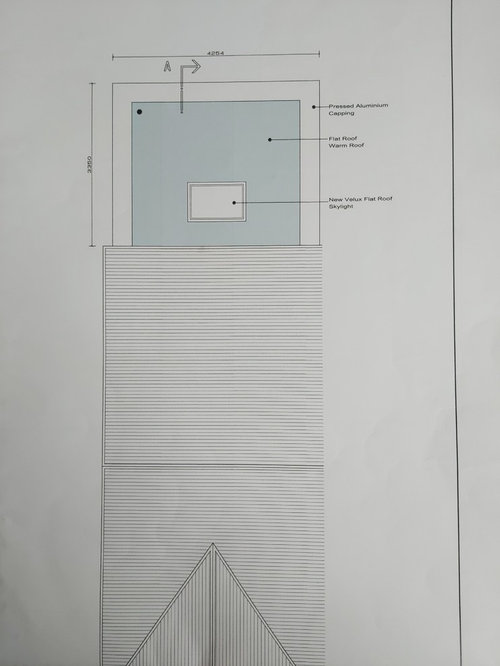
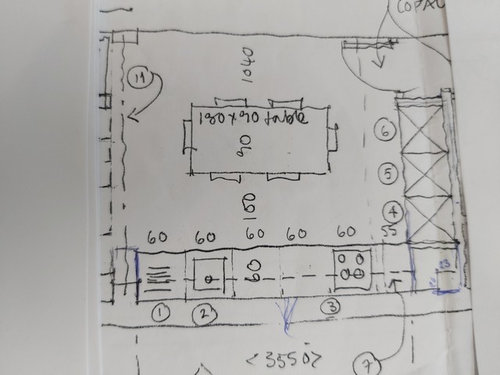
Houzz uses cookies and similar technologies to personalise my experience, serve me relevant content, and improve Houzz products and services. By clicking ‘Accept’ I agree to this, as further described in the Houzz Cookie Policy. I can reject non-essential cookies by clicking ‘Manage Preferences’.


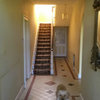

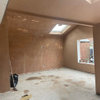
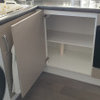
Rukmini Patel Interior Design
mburke014Original Author
Related Discussions
Lounge/Kitchen/Diner/Basement Layout help please Houzz!
Q
New kitchen diner layout feedback please
Q
Help please with 1930’s Kitchen diner layout…
Q
Advice please- which kitchen diner layout?
Q
Rukmini Patel Interior Design
mburke014Original Author