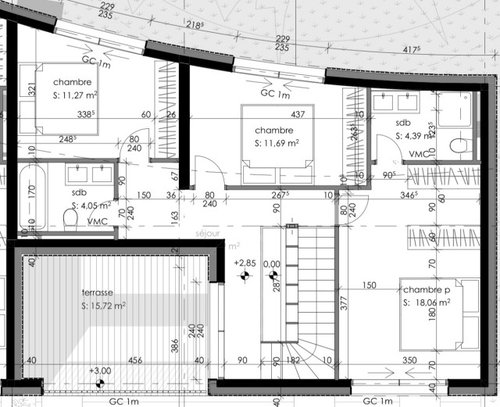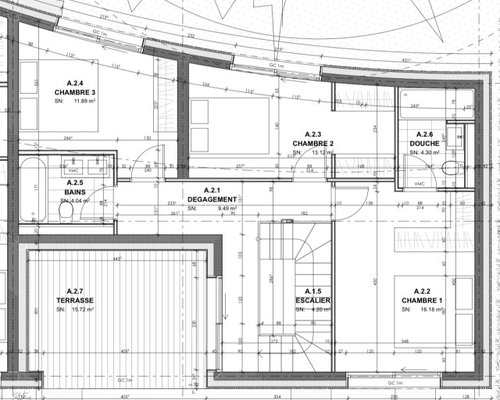Bedrooms plan advice
HU-631028528
4 years ago
last modified: 4 years ago
Featured Answer
Sort by:Oldest
Comments (6)
HU-631028528
4 years agoRelated Discussions
Advice to make my cold, plain, open plan space feel warm and inviting!
Comments (32)Hi Catherine, You have a lovely open plan kitchen and lounge, but as you say, it lacks punch and interest. Since you're stuck with the stainless steel kitchen for the time being, you need to work with it and have some fun. A symmetrical arrangement of stainless steel shelves either side of the splash back for the cooker would allow you to put up interesting bottles, plants, china, etc. What about painting this wall a bright colour like Seville Orange from Crown and the other walls in natural white. You could also paint the base of the island in the Seville Orange. In the seating area, use the orange colour and some others like plum or blue-grey in fabric patterns, have cushions made up for the seating area. Also an area rug large enough for the front feet of your sofas and the coffee table to sit on with colour would brighten up this area. It's unfortunate that the TV is blocking a French window. Can it be moved somewhere else, perhaps the bay if the bottom shutters are never opened? Instead of half of the bay window having plantation shutters, I would recommend a second upper row, which could be folded back or, if you don't need coverage for privacy on the upper windows, have an interesting, colourful valance. https://www.google.co.uk/search?q=valance+and+plantation+shutters+for+a+bay+window&biw=1516&bih=839&source=lnms&tbm=isch&sa=X&ved=0CAYQ_AUoAWoVChMIzdu7xO-FyAIVh0gUCh1aigXI&dpr=0.95#tbm=isch&q=valance++for+a+bay+window&imgrc=SjLxqYYGnQmhlM%3A...See MoreOpen plan wardrobe area advice
Comments (20)Brian, I strongly suspect any solution similar to those in the photos you have supplied will be extremely expensive. As you have mentioned, you have already had one company provide a price which was at a price you envisaged. Unfortunately, a designer solution such as this is rarely scalable in terms of size, the fact that you are mobilising a designer, fitter etc. will carry a substantial price from the outset. The previous suggestions offered by professionals on this site suggested by B&Q and Ikea are clearly at a different price point, but nonetheless a solution to the dilemma you presented....See MoreHallway advice for farm bungalow renovation please? Plans included.
Comments (26)I agree - I ended up removing altogether or switching the opening direction on a bunch of doors in my house so they worked better with the layout and furniture. To me the best option is pocket doors which allow the space to be completely open or closed off when needed but you still get a solid wall either side to put furniture up against. They seem to be more common in America and really need planning at the early stages so the 'pocket' can be built in from the beginning....See MoreI am planning a bedroom redecoration and would love some advice pls!
Comments (13)Hi Naomi, What a great space to work with and some really fab ideas so far! We love the idea of having the gold touches against a bolder, solid colour. What about having a rich, jewel shade of blue or navy to complement, as already suggested? We love the current 'blue' trend at the moment in interiors and just feel that it adds such an elegant and opulent touch to an interior space, especially a bedroom. However, regardless of our opinion we will watch this space keenly and look forward to seeing your finished room! If we can help with any flooring or rugs you might require please get in touch!...See MoreHU-631028528
4 years ago







Tracey Metcalfe