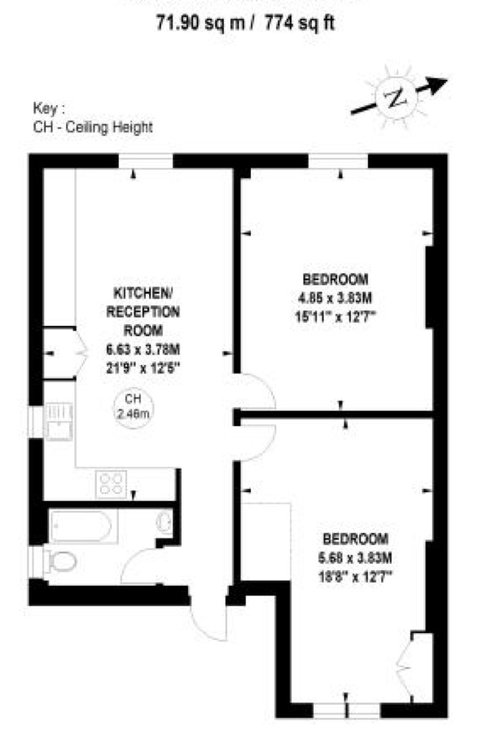Re-designing the layout of my flat!
ellaking10
4 years ago
Hello!
I am currently buying a top-floor period conversion flat and I need some help re-designing the internal layout.
The current layout doesn't seem to make the most of the space, the bathroom is especially small! I was wondering if there would be a way of making the kitchen/dining area bigger - maybe by taking some space from the bedrooms. There is some restricted height in one of the bedrooms because of the stairs for the flat above which I'm not sure what to do with as well.

Any suggestions or advice would be really appreciated!
Thanks :)
Houzz uses cookies and similar technologies to personalise my experience, serve me relevant content, and improve Houzz products and services. By clicking ‘Accept’ I agree to this, as further described in the Houzz Cookie Policy. I can reject non-essential cookies by clicking ‘Manage Preferences’.






Jonathan
rinked
Related Discussions
*** PLEASE HELP: New layout for London 2 bedroom flat ***
Q
Help re:configure/design bungalow living layout.
Q
Help design my kitchen layout before my builder and husband kill me!
Q
Please help with ground floor re-design and layout ideas
Q
rinked
rinked
rinked